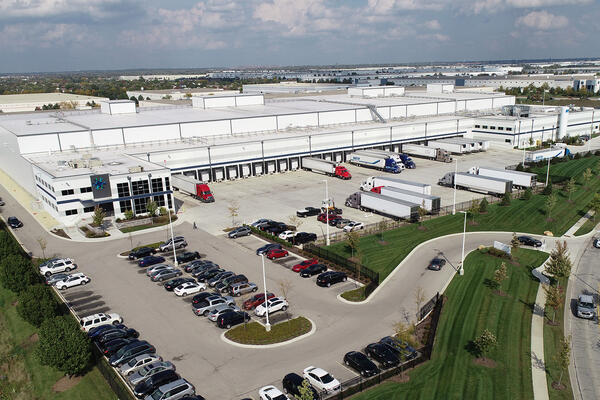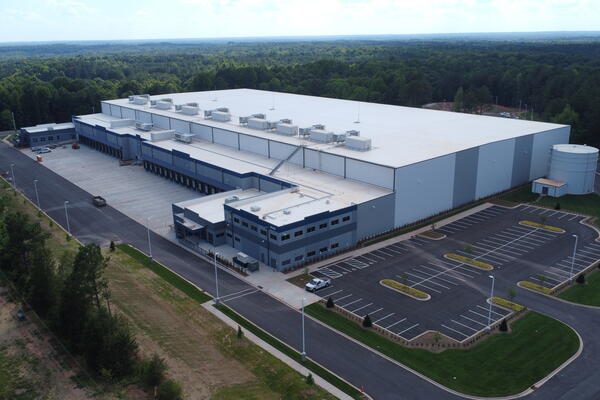81,500 sf new construction of a cold storage facility on 6.39 acres of land. The facility features 48,900 sf of -5°F freezer storage, 4,230 sf of office space/support space, a 14,850 sf of -5°F to +40°F convertible room,13,540 sf of +40°F dock space and 9,648 pallet positions of storage. The new site work features 8 dock positions, three drop trailers, one trash compactor and multiple car parking stalls. UIS self-performed the insulated metal panels, wood blocks, floor insulation, and refrigerated doors.
Site Logistics
The project site was originally 90% trees and situated on an elevated slope. In order to prepare the site for construction, we removed over 5000 cubic yards of spoils. In addition, we installed a large underground storm detention system which involved another 10,000 cubic yards of spoils to be hauled off. Due to tight site constraints, we utilized the neighboring lot to the north to install panels on site.









