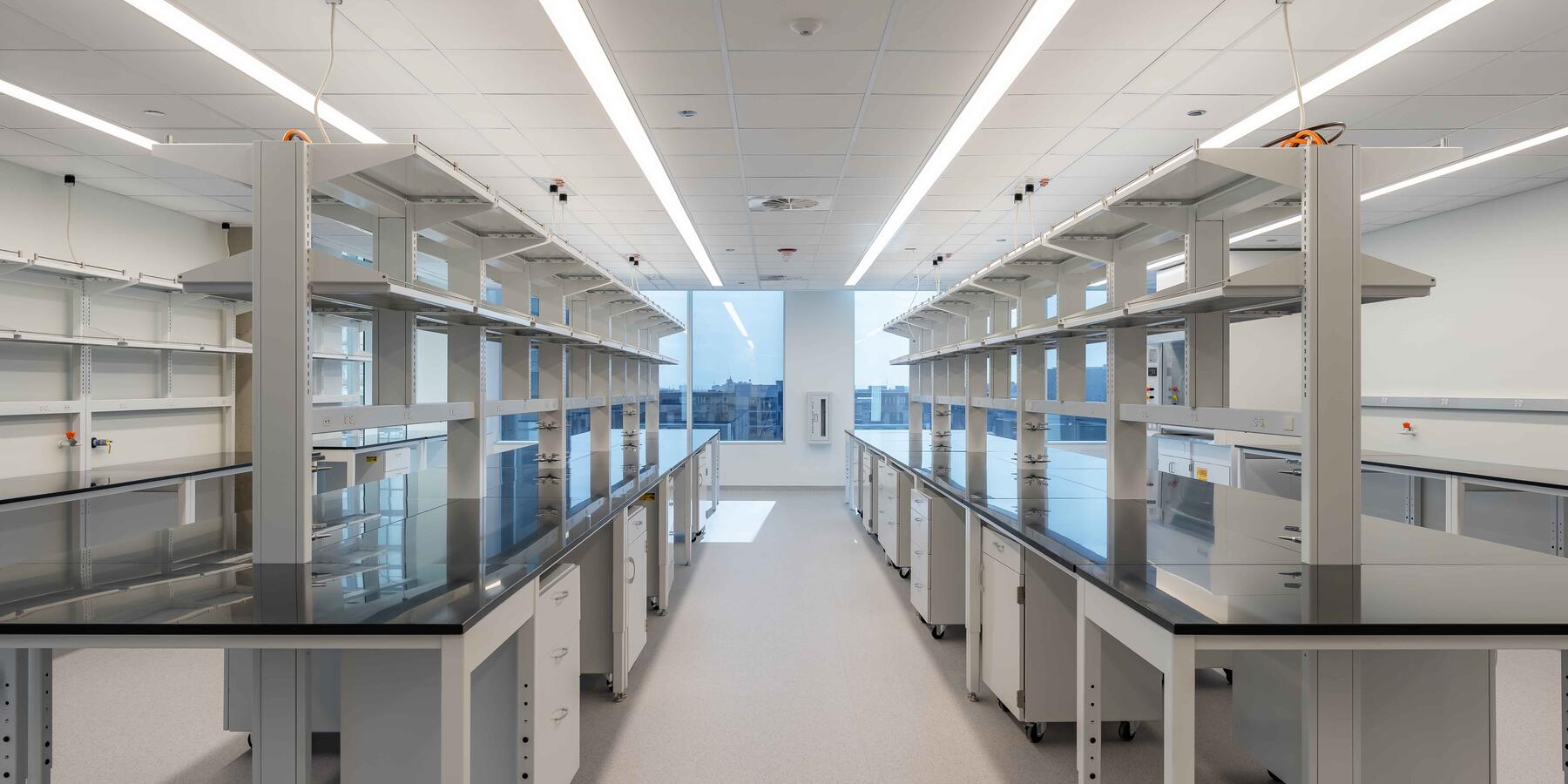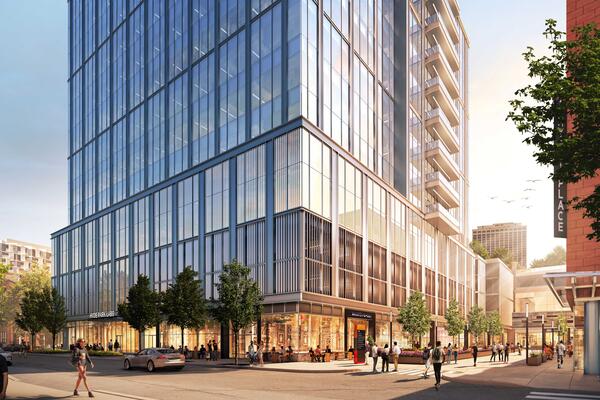Client
Fulton Ogden Venture
Architect/Designer
ESG Architecture & Design
Neighborhood
Fulton Market
Building Name
Fulton Labs
Size
9,000 sf
This 9,000 sf build-out R&D laboratory and office on level 7 of Fulton Labs at West End includes a radiology lab, mass spectrometry rooms, open lab areas, conference rooms, private offices, and lab support spaces. Critical to their timely move-in, our team coordinated with the client to give them early access to the space in order to install their deionized water system. Working on a tight schedule to correlate with the end of their previous lease, our team had the new office and lab finished ahead of schedule to facilitate their "first day of science" from day one in their new space.









