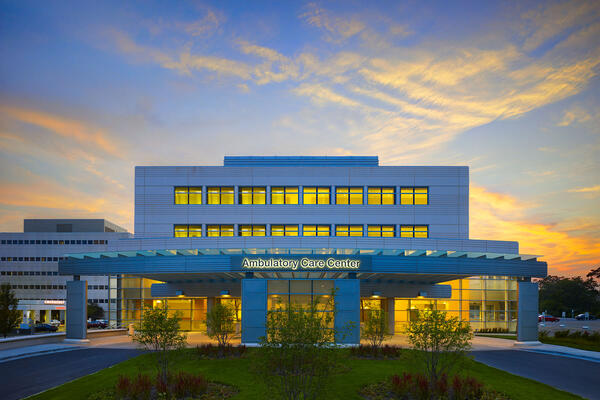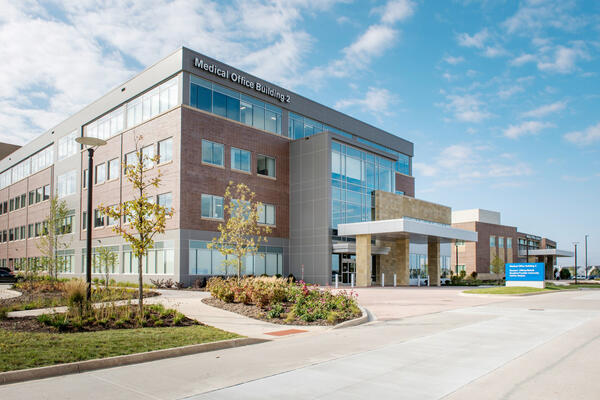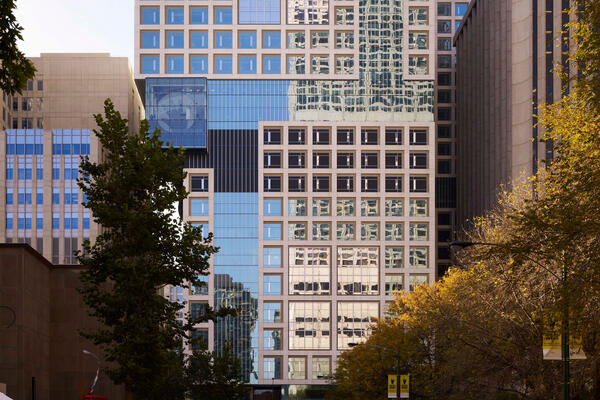Client
Northwestern Medicine
Architect/Designer
Gresham, Smith & Partners
Neighborhood
Winfield, IL
Building Name
Central DuPage Hospital
Size
340,000 sf
340,000 sf, four-story cast-in-place parking garage structure contains parking for 790 vehicles and replaces the hospital’s existing surface parking lot. The structure features 23,800 sf of retail/daycare space as well as a steel/concrete pedestrian bridge across Winfield Road that connects to the hospital.
A unique challenge was our far-reaching crane worked next to a functioning helicopter pad throughout construction. This called for our team to be in constant communication in order to stop work to turn the crane in the opposite direction as helicopters were scheduled to land.







