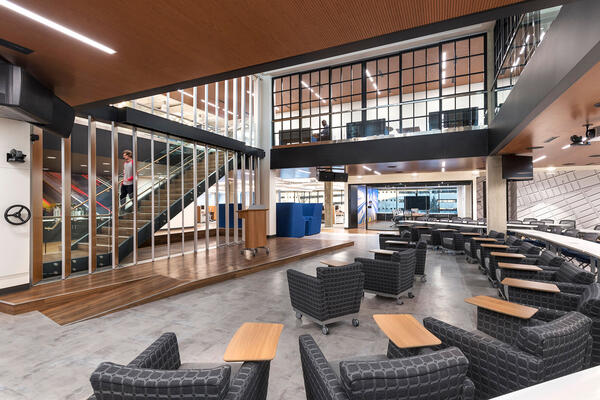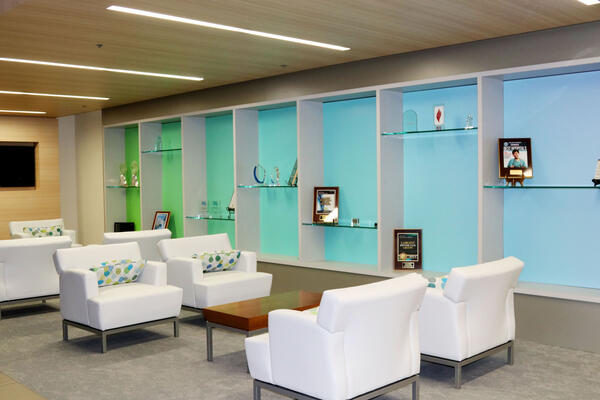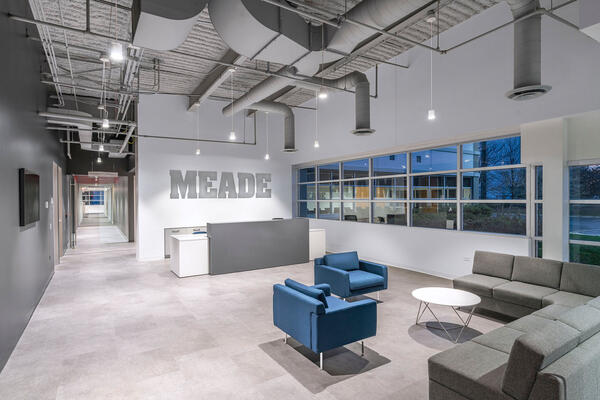To consolidate their staff, two Schaumburg locations were streamlined into their new headquarters in Itasca. The office renovation features a first floor fitness center, 4,000 sf conference room, training room, cafeteria, dining space and lounge space.
The 2nd, 3rd and 4th floors feature perimeter offices, collaborative open spaces, coffee areas, conference rooms, and training rooms. A wood-clad and steel staircase creates an easy connection between floors. The renovation included demolition of existing space and phasing over a 7-month period as existing tenants moved out of their fifth floor space.
Upon the discovery of moisture concerns, we reviewed the envelope of the building via two exterior drone flights to help identify the source. Repairs were made prior to the interior finishes being installed, eliminating potential damage and quality issues.
We worked as one team with Stantec and our trade partners, prior to the start of shop drawings, to ensure the floating aesthetic intent and constructability of the feature stair aligned. Clad in wood with integrated lighting, the millworker and lighting manufacturer were an integral part of the design-assist process.







