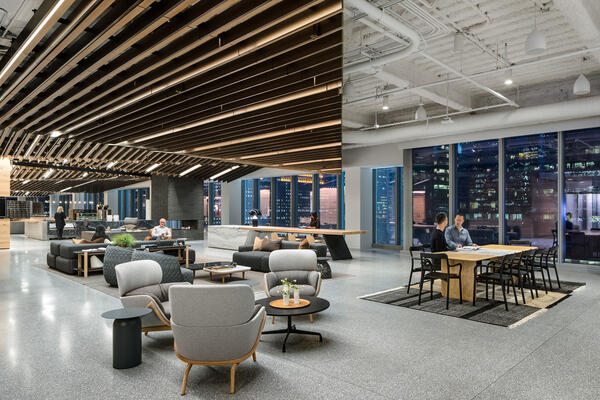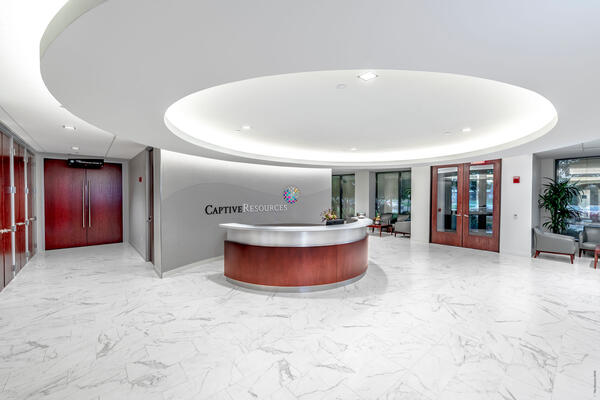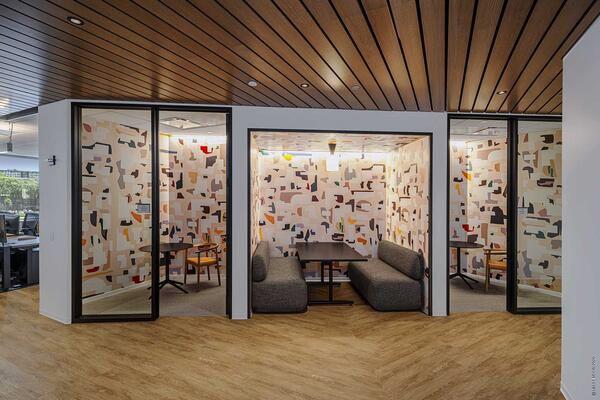Atlas Financials' headquarters features an open office concept with 25 interior offices, conference rooms, huddle space, work rooms, café and perimeter employee workspaces. A new black steel staircase with glass rails and luxury vinyl treads connects the 2nd and 3rd floors. The ceiling features acoustical wood veneer channel planks for sound control.
During preconstruction, we presented $420,000 of design alternatives to Atlas Financial and Shive Hattery, of which 70% were accepted.
In collaboration with our trade partners, we assisted with the design process and installation of the two-story louvered wall made of vertical panels that form a 24’x 20’ adjustable partition. The panels have different textures on each side — a wood finish and a white acoustical panel that can double as a projection wall.







