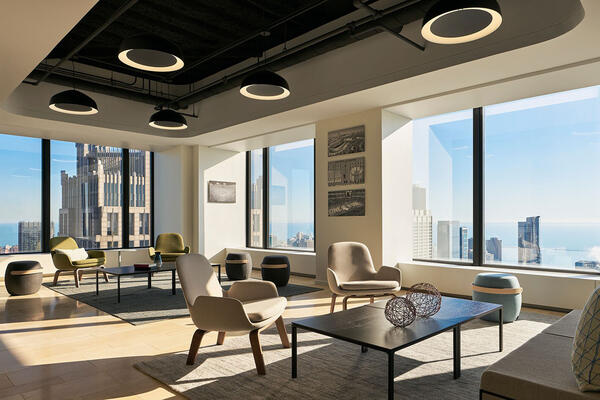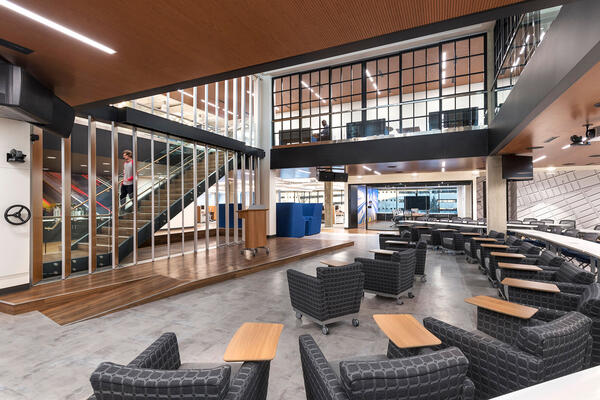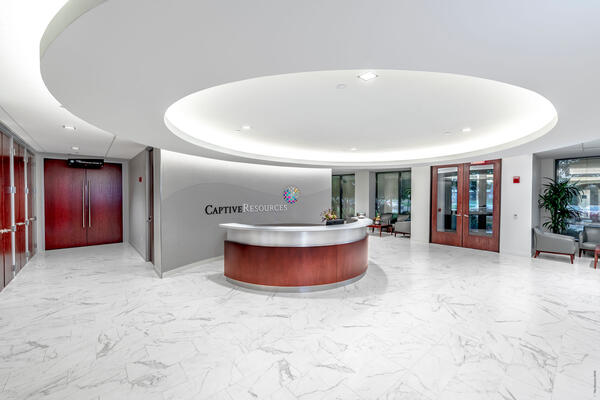Housing over 1,000 employees, the global headquarters occupies floors 7 to 17 and promotes a flexible working environment with a mix of private offices, workstations, mobile workstations, and huddle spaces along with meeting rooms, a coffee bar, full-service kitchen and dining space.
One Million Dollars Saved
In collaboration with all project partners, we provided an alternate lighting package saving Hyatt one million dollars while maintaining the design intent.
WELL Certification
Our project team worked closely with the design team and WELL manager to ensure that design intent was executed and that the construction process was in alignment with the expectations of WELL Certification.
During construction, air duct ends were protected with visqueen so particles did not enter the system, which would negatively impact indoor air quality. All in-wall cavities were inspected and documented through full photos before enclosing to ensure that they were clean and that no moisture was present. Our team coordinated the start up and commissioning of the lighting control sensors for occupancy, vacancy and ambient light








