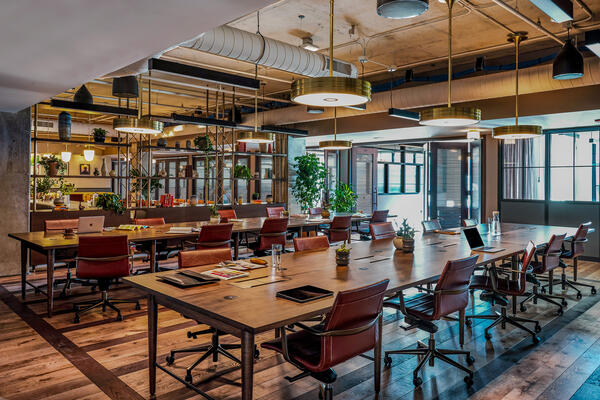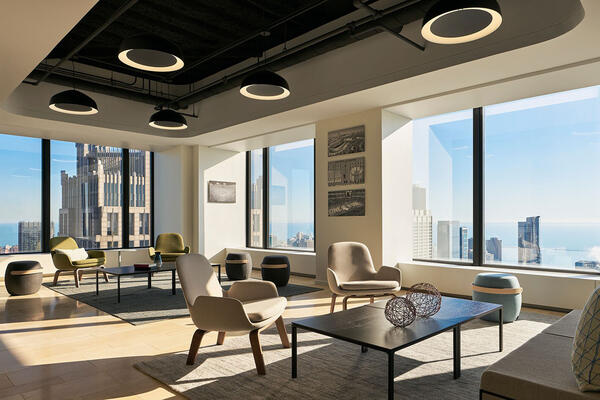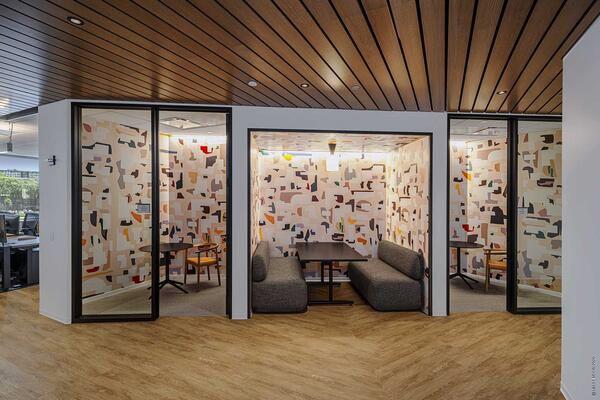Marking the largest coworking space in the city’s Financial District, Industrious expanded their Chicago footprint and established a bi-level coworking space within the Central Standard Building. This blank slate was transformed into a thoughtfully designed, world-class workspace with a curved staircase connecting the two floors - mimicking the buildings grand mezzanine and serving as a focal point. Offering an array of private offices, collaboration spaces, and meeting rooms, this exceptional workplace supports flexibility and convenience.
Laser Sharp Stairs
Prior to starting construction, we used our in-house Faro scanner to obtain laser measurements for every facet of the project site resulting in a topography map of the high and low points of the floor and precise measurements for the interconnecting star. This allowed for the early production of the custom monumental stairs and three custom fabricated metal screens, one of which is 22’ tall and spans floor to ceiling along the curve of the stair. The stairs were welded on-site and tied into the top slab with connections to existing steel located in the ceiling.



