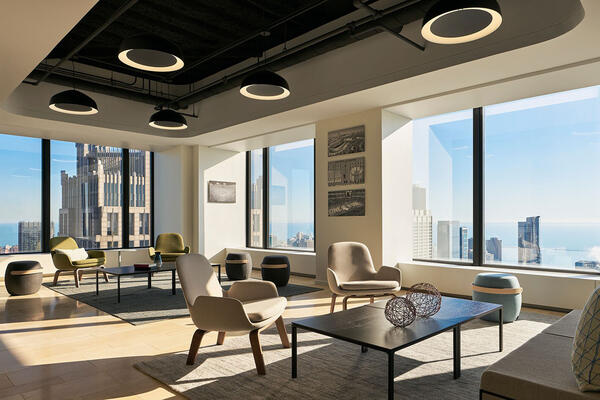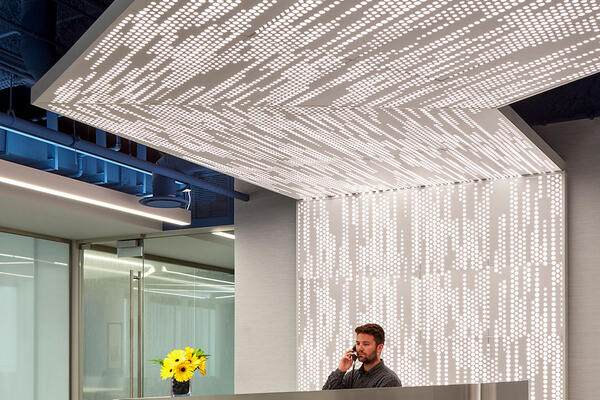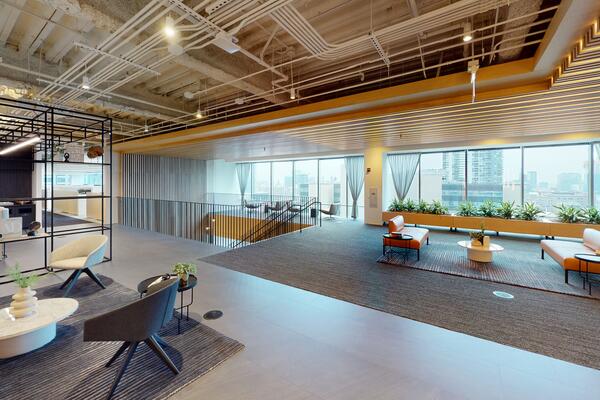Client
Irvine Company
Architect/Designer
Partners By Design / Eastlake Studio
Property Manager/Owner's Rep
JLL
Neighborhood
The Loop
Size
29,000 sf
Taking place on the third floor at 71 S Wacker, this project involved the demolition of a full-floor data center spanning 29,000 sf, followed by the construction of two new tenant suites, a shared amenity space, corridors, an elevator lobby, and restrooms. The transformation from a specialized data center to versatile office spaces required careful planning and execution to meet the varied needs of future tenants. Key features include custom lighting, baffle ceilings, an expansive open office concept, and custom millwork throughout.











