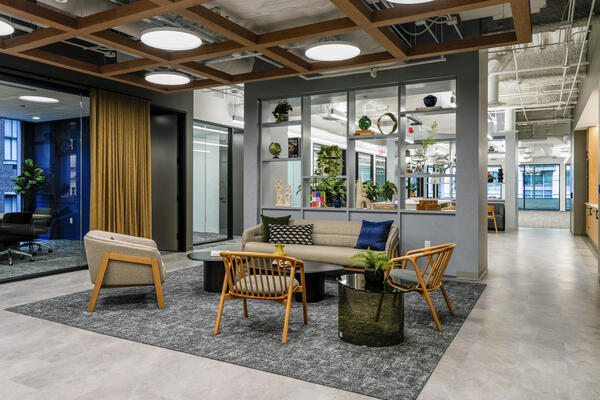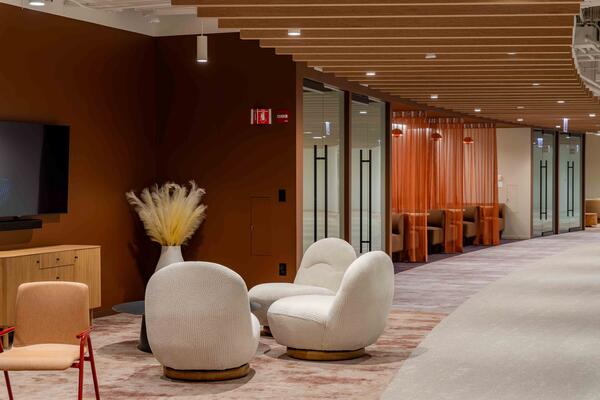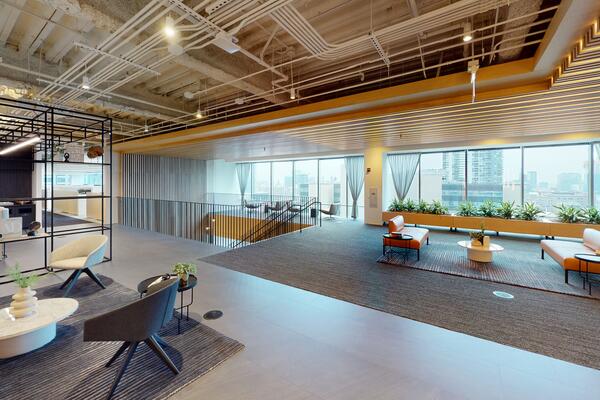Level 19 Spec Suites: Continuing collaboration with Tishman Speyer, this 24,000 sf build-out features five-turnkey spec suites ranging from 2,000-6,000 sf along with a shared amenity space. Each suite has its own unique design motif and contains private offices, workstations, conference rooms, and a café. Additional upgrades were made to the base building corridors, elevator lobby, and restrooms in an effort to maintain consistency in modernization throughout Level 19.
With a strong focus on cost optimization, our team provided 12 estimates in the course of six months to ensure Tishman Speyer the best price. 30% W/MBE was achieved.
Lobby, Mezzanine & Terrace: 14,000 sf lobby renovation and outdoor terrace addition features new light fixtures, large draperies, and refurbished stone and wood. The new terrace includes a Nana Wall to open the enclosure and an outdoor fireplace area.
In-House Services: Our In-House services are one of the most valuable assets for our projects. Our project team engaged our VDC, Safety, and Quality teams early for thorough review and collaboration. Prior to project award, our VDC team developed a 4D schedule to help the client visualize their project. Our Safety team was consulted to help us put together a plan for public safety during active construction. Additionally, our Quality team reviewed exterior terrace conditions to ensure the newly installed storefront system will have no issues.










