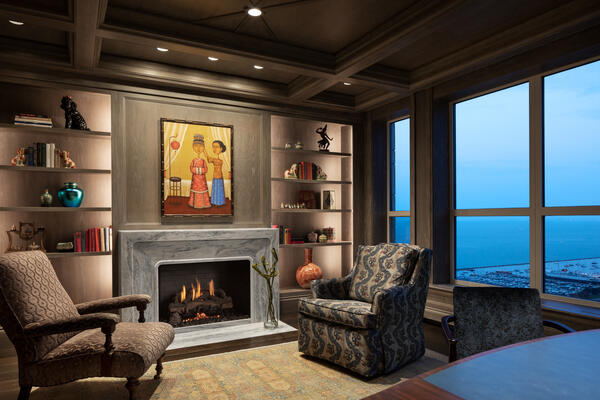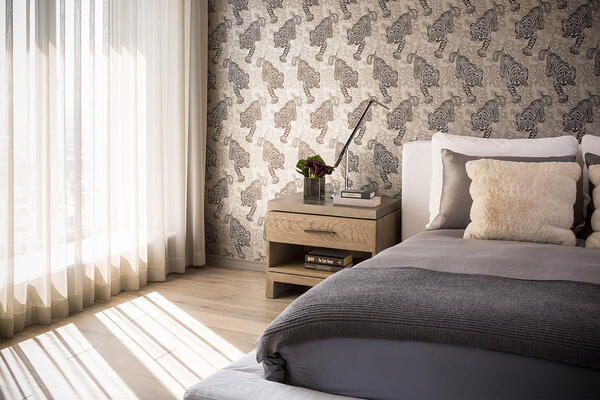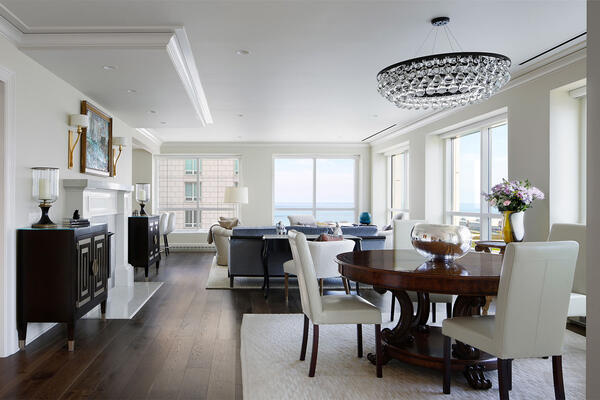Architect/Designer
Michael Abraham Architecture / Hickman Design Associates
Photographer
Ryan McDonald
Neighborhood
Chicago, IL
Building Name
Waldorf Astoria
Size
7,500 sf
For this condominium renovation in the iconic Waldorf Astoria, we worked with architect Michael Abraham and designer Tracy Hickman to revitalize this condominium. The 7,500 sf unit features four bedrooms, six bathrooms, new master dressing doors, all new lighting and a state-of-the-art speaker system throughout. To upgrade the existing mechanical system, we utilized a design-build approach to install an automated multi-zone system. In order to fulfill the owner’s request for operable windows, twelve of the existing windows were replaced, requiring careful coordination with building operations to ensure no disruption to other residents or hotel guests.























