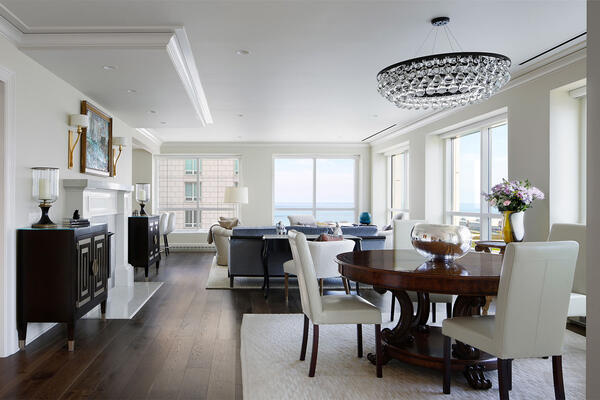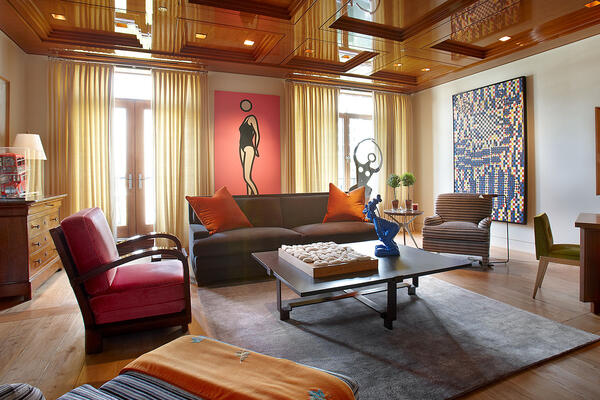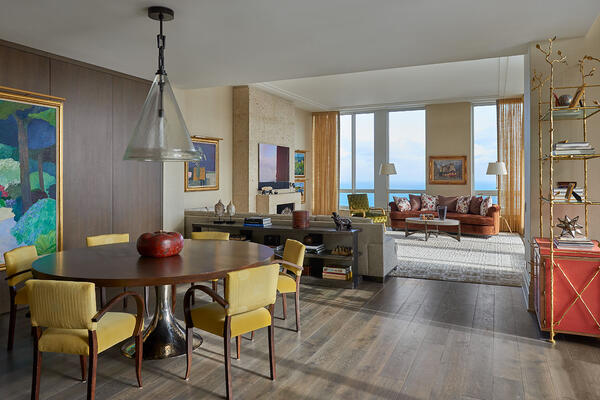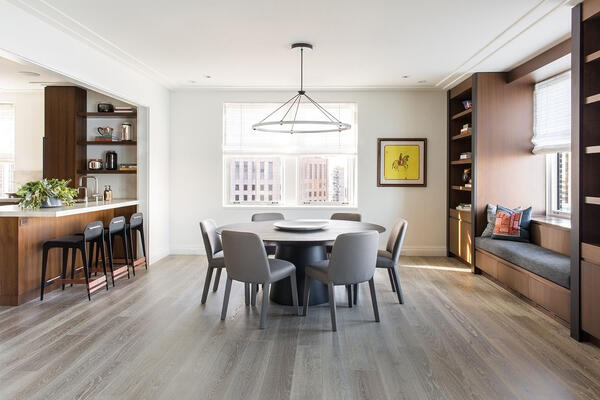This 4,000 sf interior buildout project includes demolition of two units to create one spacious residence with 4 bedrooms, 3 bathrooms, new kitchen, dining and living space. Once demolition was complete, the team was tasked with creating a new master bath in a space that was previously the kitchen.
Through collaboration and careful coordination, the space that only housed plumbing for one sink, now features a new shower, tub and toilet. The unit features custom millwork throughout including cabinetry and fireplace mantles along with custom tile, vanities and countertops. New Wolf/SubZero appliances and a new AV systems were installed. After unit completion, the team provided unique solutions for complex art installations that includes modifying the wood base at a column in the master bedroom to support paintings on two sides and the design, fabrication and installation of in-wall steel leg supports to hold a custom framed mirror from France.





















