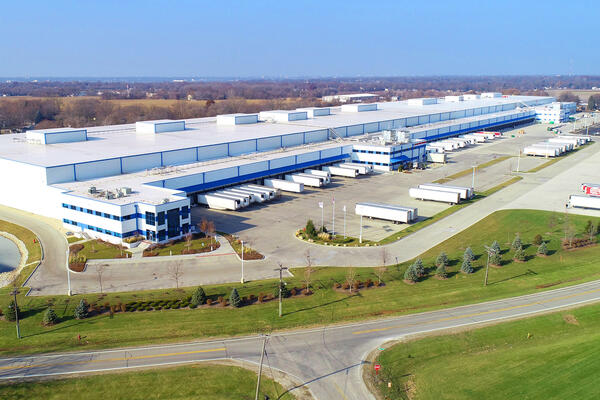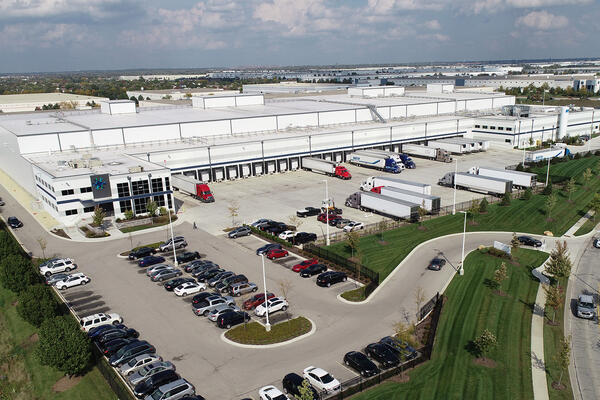United Insulated Structures provided all design, engineering and construction required for the development of a new 92,000 sf, two-story office building and produce distribution facility including all site improvements.
When Truong Enterprises, a leading ethnic produce distributor in Chicago, needed to relocate outside of their existing facility to expand their growing business, they called upon our design+build capabilities. Truong required a facility that housed their entire distribution and office operation in a specific geographic region. We worked together to provide a successful solution that accommodated all of their needs. Upon award, and despite a vigorous construction schedule spanning the winter months, the facility was completed on time and within budget.
Scope includes:
- 11,000 sf -10°F Freezer (40’ Clear Height)
- 14,800 sf 35°-50° Convertible Cooler (40’ Clear Height)
- 14,000 sf +35°F Refrigerated Truck Docks
- 34,200 sf Dry Storage
- 18,000 sf Office/Support Space
- 5 Acres Site Development





