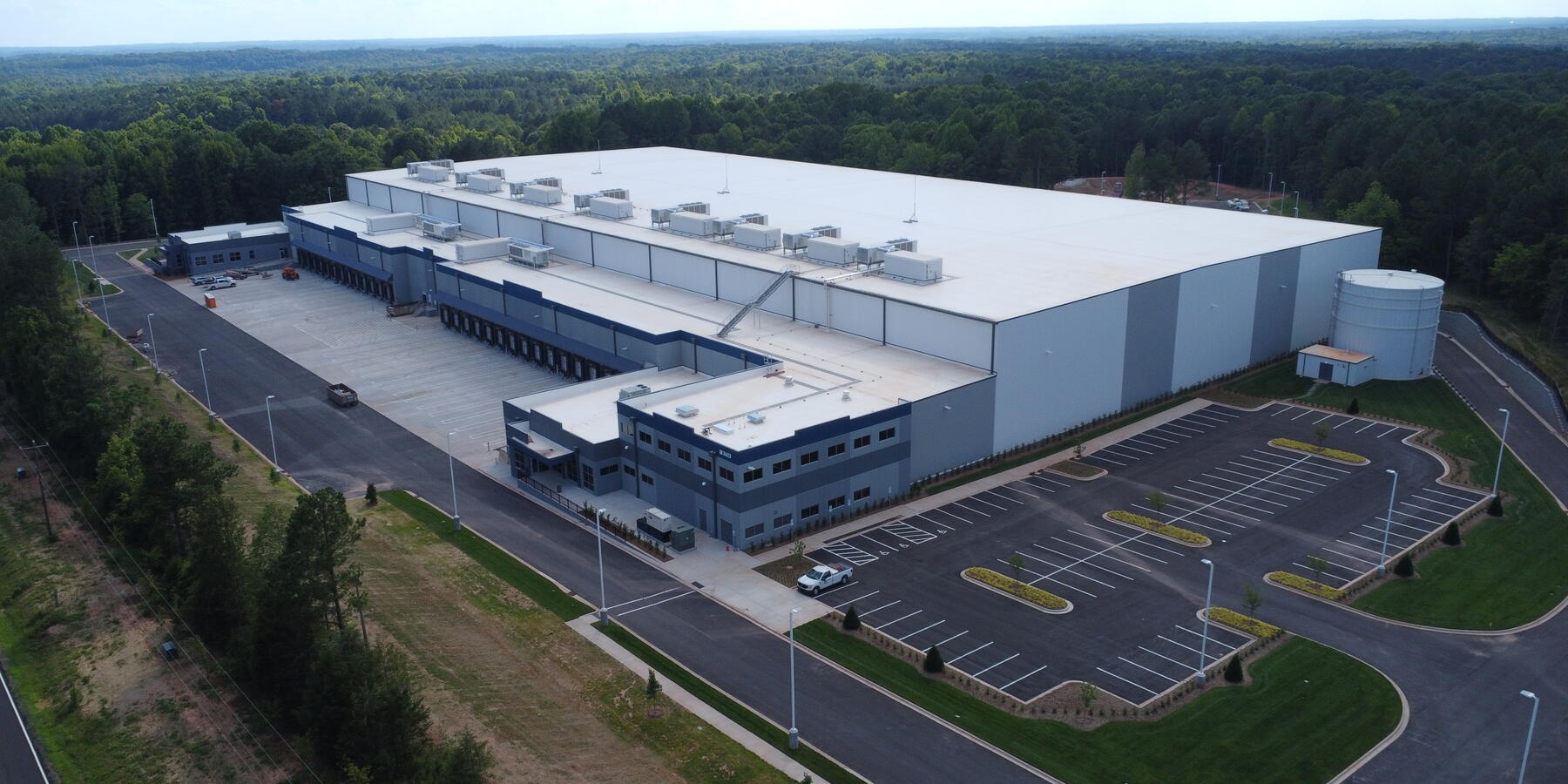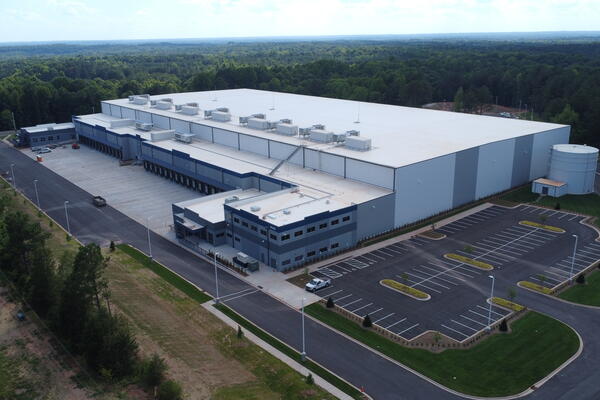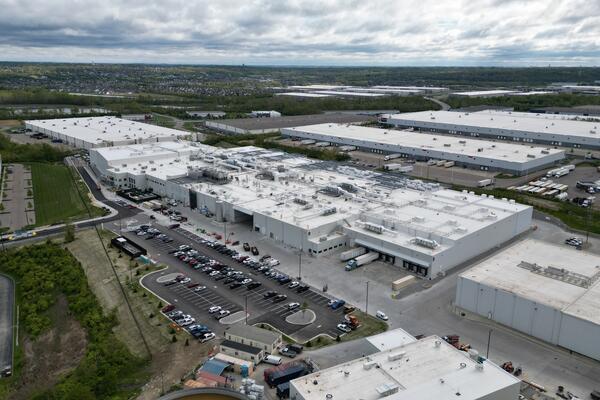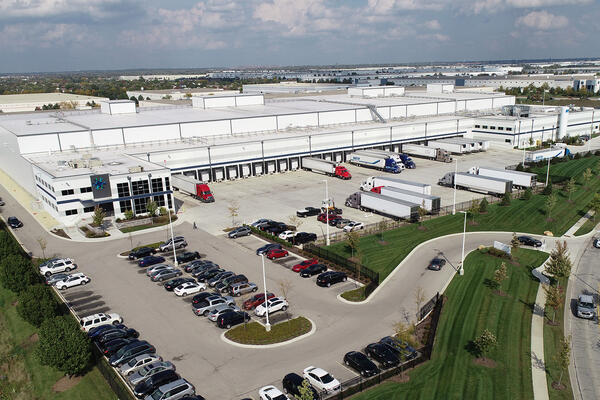This expansive 278,000 sf freezer distribution warehouse engineered for optimal functionality and efficiency, features diverse storage environments and advanced infrastructure. The project entailed comprehensive site development over 11 acres, which included installing infrastructure for sanitary and storm sewers, primary electric, gas, and water services. A shrinkage-compensating concrete slab was laid throughout the facility to ensure long-term durability.
In addition to these elements, we performed extensive site due diligence, addressing geotechnical, environmental, and surveying concerns, as well as managing the relocation of easements. Developing this greenfield site also involved relocating several existing municipal utilities to ensure seamless integration with the new facility.
Self-Perform: We self-performed insulated metal panel installation for superior thermal efficiency.
Scope:
- 156,000 sf of -10°F Freezer Warehouse
- 50,000 sf of +35°F Dock
- 25,000 sf of Dry Storage Warehouse
- 16,000 sf of Office/Support Space
- 21,880 Pallet Positions of Storage
- 34 Dock Positions








