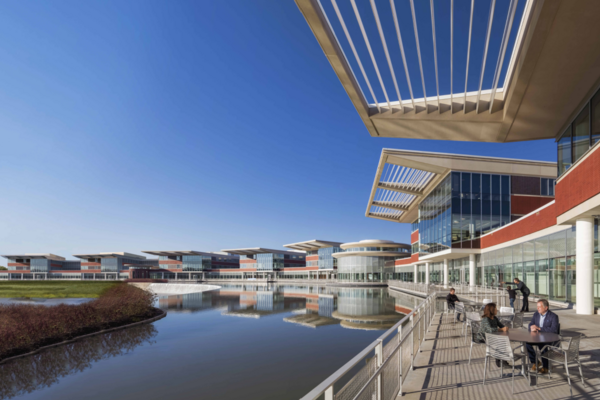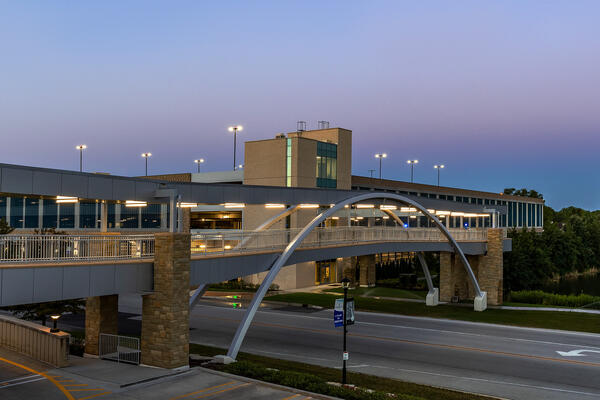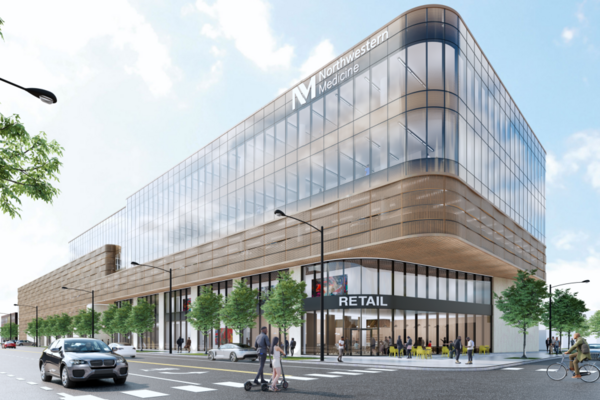Client
Northwestern Medicine
Architect/Designer
SmithGroup / Lassen Associates, Inc.
Size
358,000 sf
Part of the bed expansion project at Northwestern Lake Forest Hospital, the parking garage provides approximately 1,000 spaces to make up for the surface lots that were replaced as parcels for G & H Pavilions. Located adjacent to the Central Plant, the garage project includes relocation of the Helipad and relocation of utilities under the footprint of the garage.






