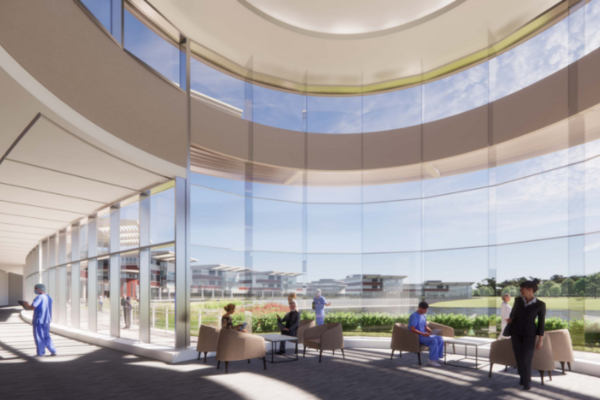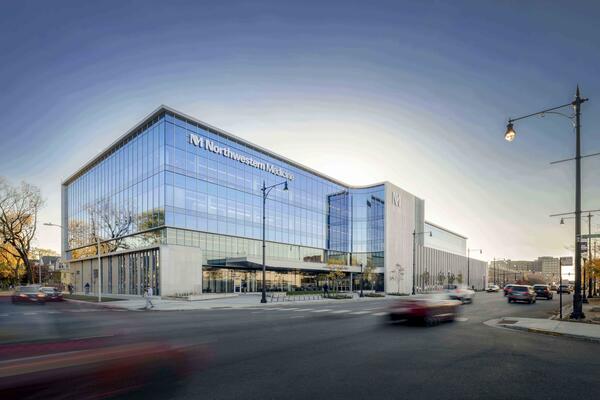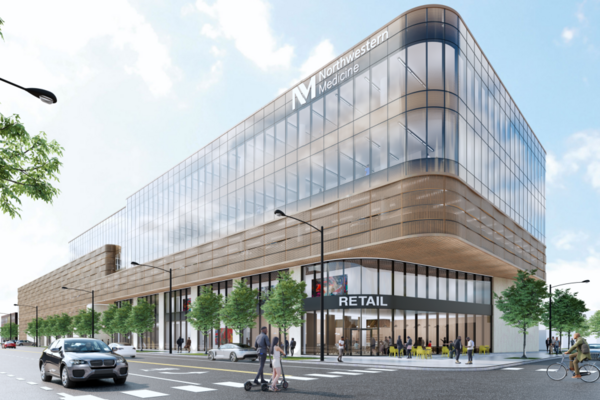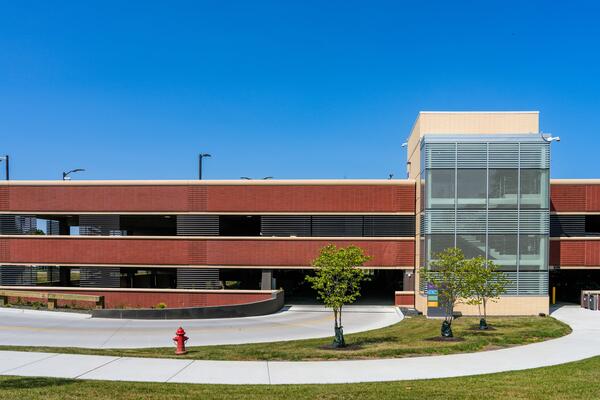This 335,000 sf renovation and expansion on Northwestern Medicine's Lake Forest campus includes the addition of two new pavilions (G & H) totaling 290,000 sf and a 45,000 sf renovation within the existing hospital. The pavilion additions are each four-stories (one below grade and three above grade) and house 96 new inpatient beds, 23 intensive care unit beds, laboratories, and a new hospital kitchen/food service. This kitchen will supplement the existing food service which is located in the central area of the hospital and reduce travel/wait times for patient food delivery. The 45,000 sf renovation includes relocation and expansion of the emergency department with more diagnostic imaging equipment capabilities and inpatient rehabilitation services.
Demolition: An existing parking lot was demolished in order to make room for Pavilion G & H. Prior to demolition an enabling work package was executed to provide supplemental parking lots and sidewalks to aid to replace what was eliminated and reduce impacts to hospital staff and visitors. These lots were equipped with additional security features such as cameras, code blue stations, and appropriate lighting.
Seismic Requirements: The pavilions were designed with Seismic requirements intended to ensure that the structures can adequately resist seismic forces during earthquakes. Because the existing buildings did not have the same requirements, our team had to work more closely with the design and engineering teams to ensure there weren't any issues where the old and new pavilions were integrated.
VDC :Integrated from day one, our VDC team integral in identifying any clash detections with overlapping materials such as the MEP systems, structural steel and columns. To make this as seamless as possible, the team conducted daily BIM coordination calls with the project team,, subcontractors, facilities and the design team to resolve collisions and finalize signoffs on portions of the building.
Scheduling & Phasing: This project also included construction of a 358,000 sf, 1,000 car garage located adjacent to the Central Plant. Managed by the same project team leading the hospital expansion and renovation, they completed the garage in early 2024 (including relocation of the helipad and existing campus utilities) in order to then begin the pavilion construction. Once Pavilion G's structure was was construction, crews were then able to begin erecting Pavilion H.







