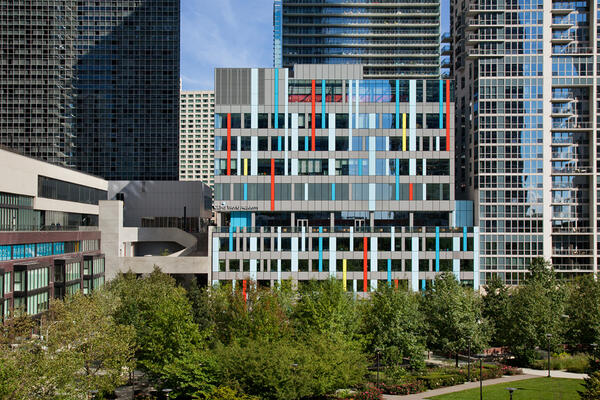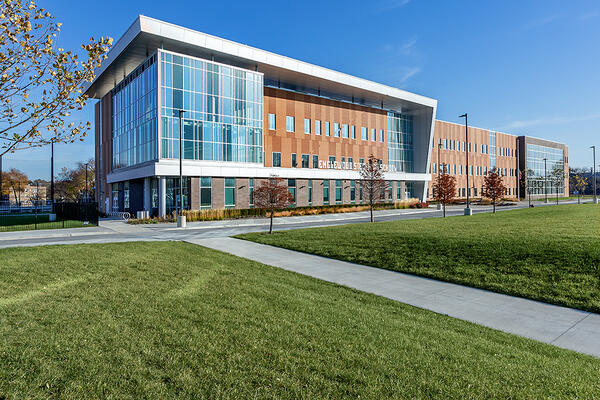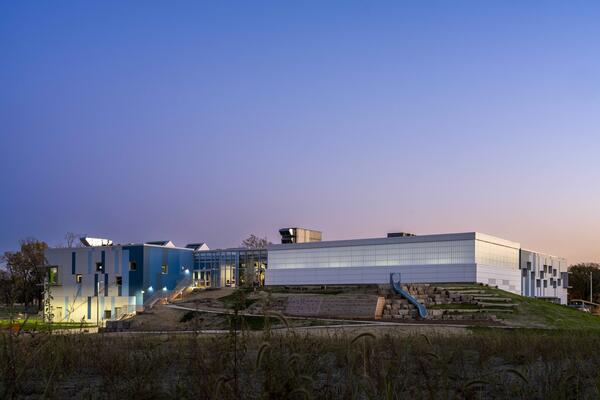Our work at Latin School focused on transforming traditional classrooms and circulation spaces into dynamic, student-centered learning environments that prioritize inquiry, collaboration, and accessibility. Through a phased renovation of upper floors and common areas, the project integrates advanced technology, flexible furnishings, and thoughtfully detailed finishes to support hands-on science education and foster a strong sense of community.
Learning Environments
The third floor, completed in just eight weeks, now features eight state-of-the-art science labs, computer labs, and three classrooms tailored for 5th-grade students. This level was transformed into a dedicated 5th and 6th-grade suite with flexible classrooms, soft seating, and a multi-purpose science lab that also functions as a homeroom and computer lab.
The fourth floor became the Upper School Science Center, with classrooms for physics, chemistry, and biology, as well as chemical storage and a student lounge that supports informal learning. Each science room includes advanced technology such as widescreen SmartBoards, LCD screens, touchscreen controls, document cameras, and wide-view cameras for recording lessons. The floor also features the Interactive Science Forum, developed with Architecture Is Fun, Inc. and Latin School science faculty.
Upgrades extend beyond technology to high-end finishes and interactive surfaces. Laser-cut flooring in a vibrant mosaic enhances wayfinding, while writable cabinet doors, wall coverings, and other surfaces support collaboration. Cork wallpaper adds a continuous pinning surface for student work, and multiple mock-ups ensured the floors and millwork met exacting performance and design standards.
Lobby
As part of the campus master plan, the lobby and auditorium were renovated to create a more welcoming, student-centered entry. New first-floor gathering spaces provide flexible areas for meeting, studying, and community events, anchored by a custom-engraved Latin School logo on the south wall. A Limited Use, Limited Access (LULA) elevator improves accessibility, allowing wheelchairs and mobility devices to move easily from the main entry to the second-floor mezzanine.








