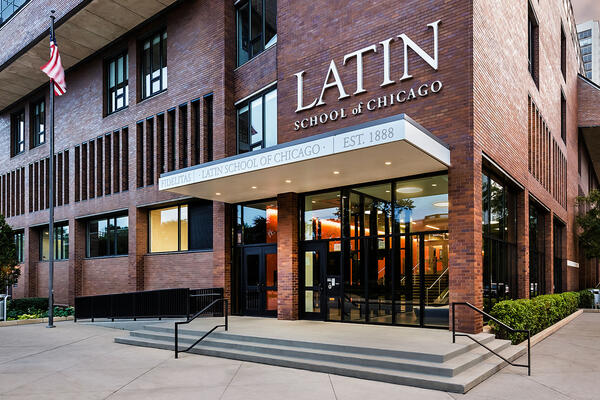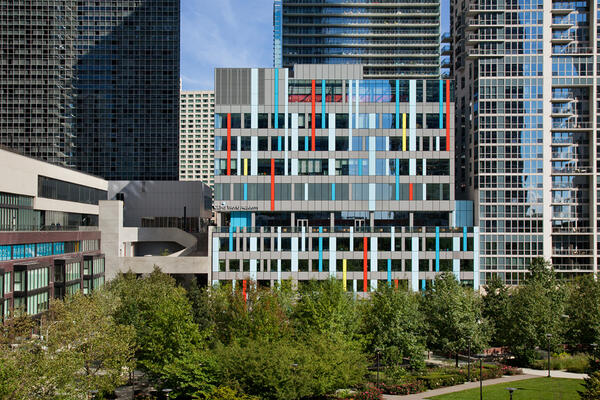Located in the city’s Belmont Cragin neighborhood, Christopher House fulfills a crucial need for the rapidly growing community in offering a continuum of education from children ages six weeks through 8th grade, along with immersive family support. With a mission helping low-income, at-risk families succeed in school, the workplace and life, this new 15,900 sf, three-story facility features two floors of classrooms, a cafeteria and warming kitchen, a college counseling office, a rooftop garden, STEAM and language arts labs, and a performing arts studio. The third floor classroom features multiple partitions that provides the option to section the room into smaller, more intimate spaces or leave as is for cross-classroom collaboration.
The site is adjacent to another school, attached to the existing facility and surrounded by a residential community - making noise control a top priority during the construction process. Our team closely collaborated with the owner, teachers and facilities staff to schedule disruptive construction activities around children’s rest times and pivotal periods of concentration for students.
Our team coordinated the installation of prefabricated exterior stud walls, providing schedule and cost benefits.






