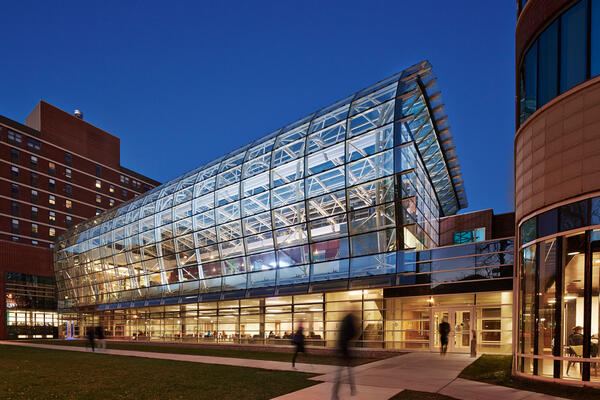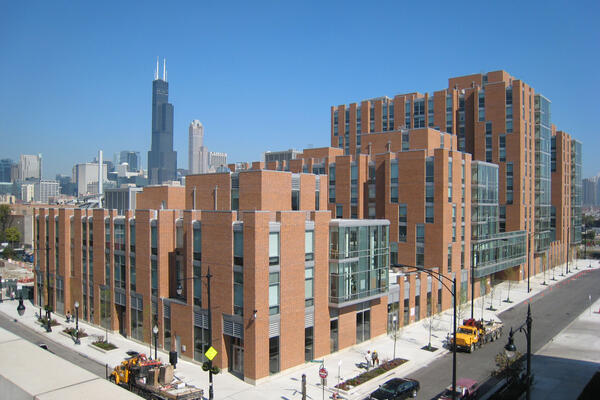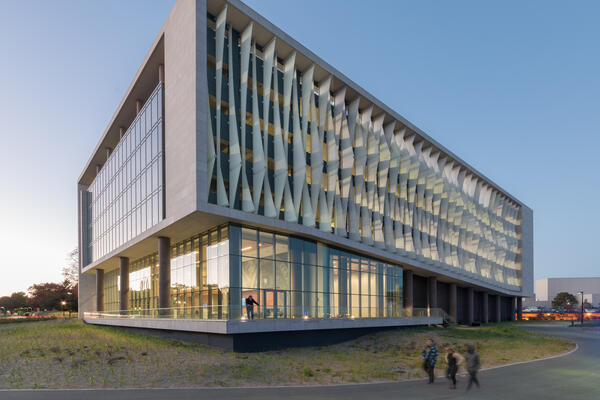This state of the art resort-style college living facility sits on the corner of Hillsborough & Cox Avenue on the perimeter of North Carolina State University’s campus. Hub on Campus Raleigh is a 1,000,000 sf, 12-story private student housing building with an enclosed parking deck. The project includes 667 units, five levels of parking, 20,000 sf of amenity space, and 32,000 sf of terrace space. The amenity programing areas include a fitness center, lobby leasing area, coffee bar, trophy room, rooftop pool and spa area, an outdoor living room, green roof and a dog park. The building structure consists of cast-in-place concrete with post tension reinforced slabs.
Client
Core Spaces
Architect/Designer
Antunovich Associates
Property Manager/Owner's Rep
Core Spaces
Project Duration
Spring 2026
Size
1,000,000 sf





