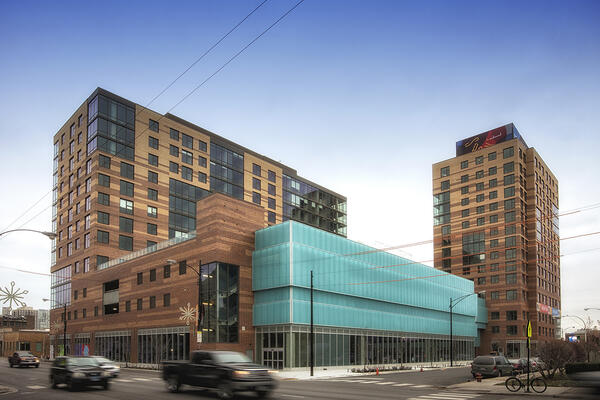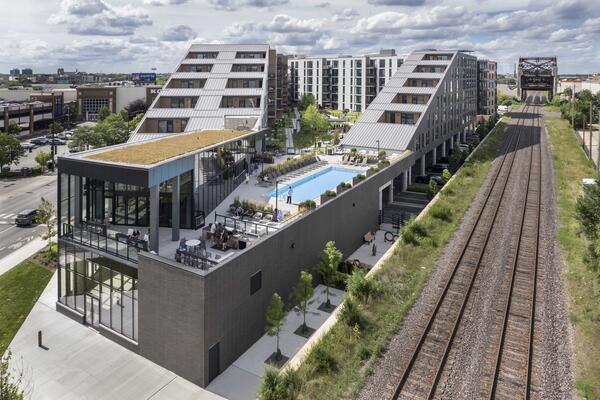District 1860 is a living-dining-and-shopping community that offers residents the most exclusive “city meets suburbs” lifestyle. Building A is an apartment building with 299 units, parking garage and first floor retail; building B is a shell and core for a future grocery store tenant, and; Building C is a lot planned for a future hotel. In total the site is 8.26 acres.
This project is a precast podium with a four-floor wood structure with shallow foundations. Both the precast and wood portions were prefabricated, and pieced together on-site. The building includes open space for the public in it’s large interior courtyard, and creates a live, dine and shop hub for the Lincolnwood community and surrounding areas.
Our VDC team was a big part of this project in providing BIM coordination. Because the precast concrete needed to be released immediately, the project team was unable to coordinate the structure with the MEPs, and had to work around the stringent requirements of the precast concrete. With three different types of stacking structure, that’s three different sets of requirements. The team was also able to use VDC to find routes for the retail tenant build-outs – work that has been added and changed on a regular basis throughout the project







