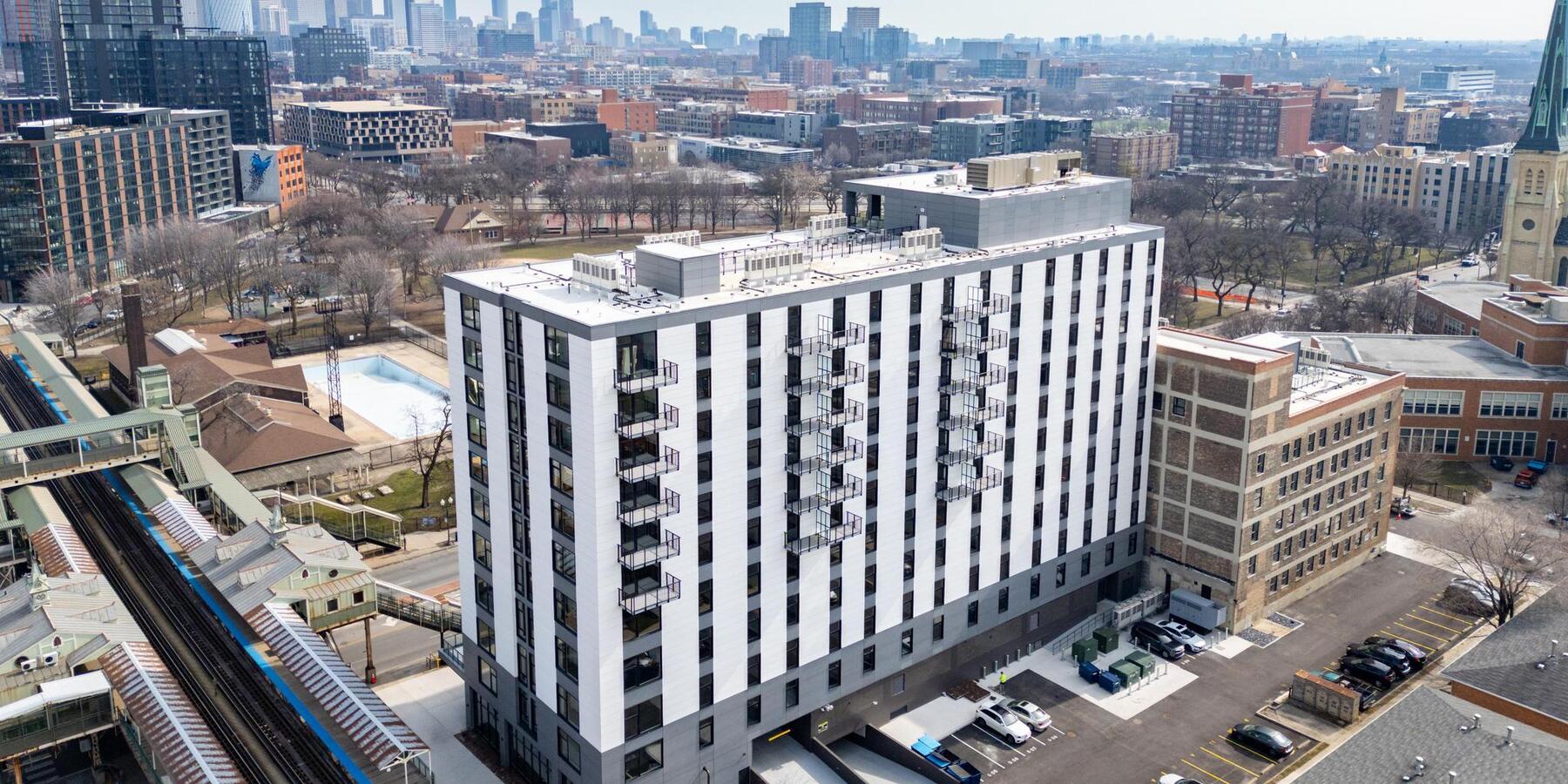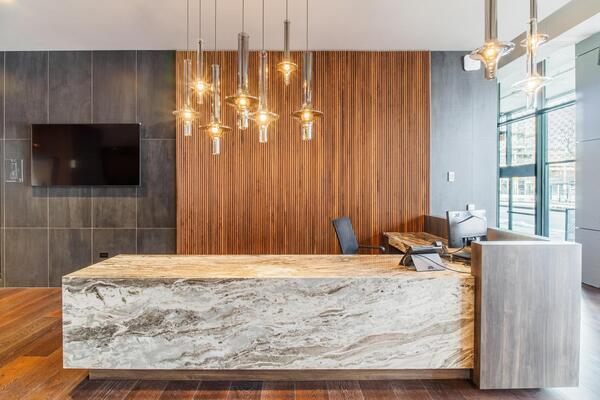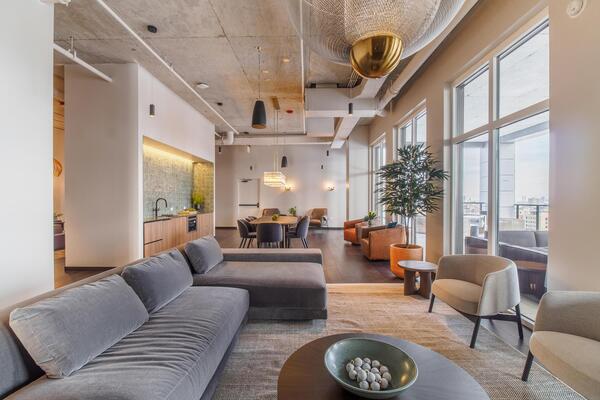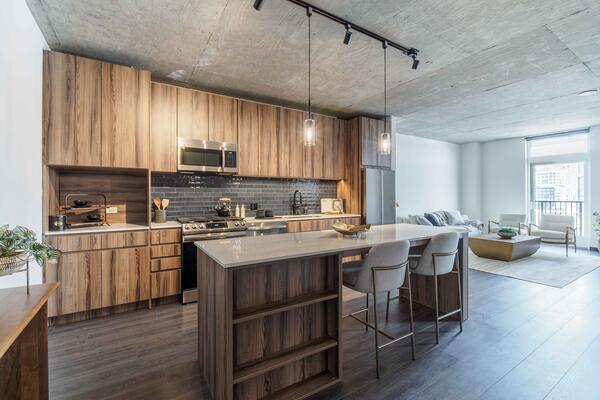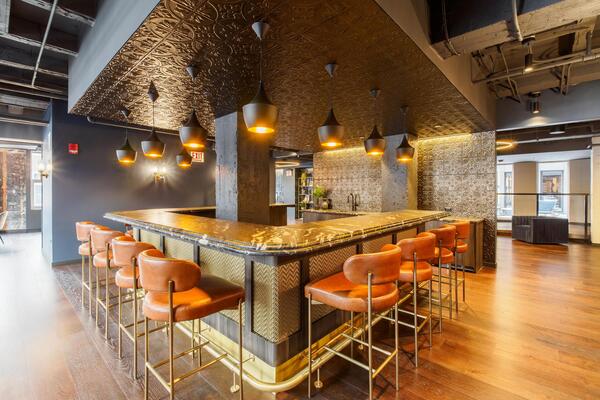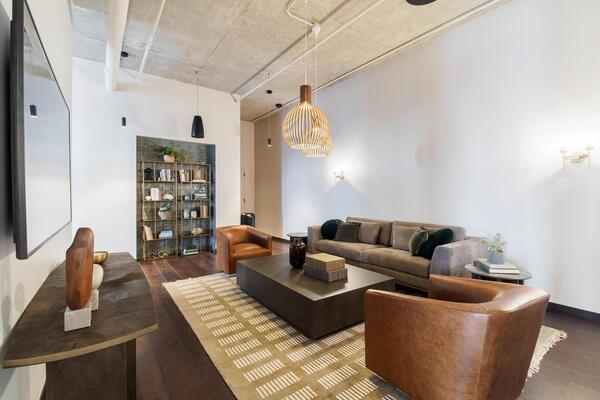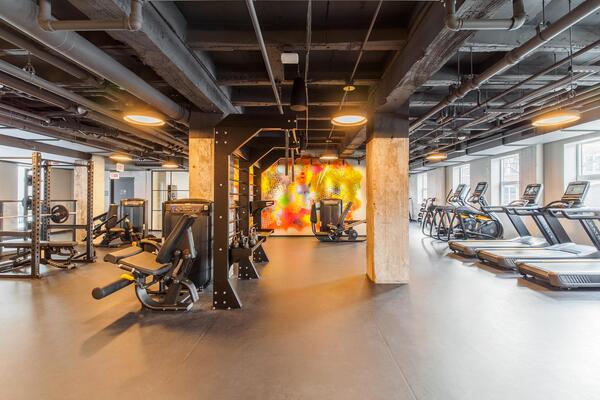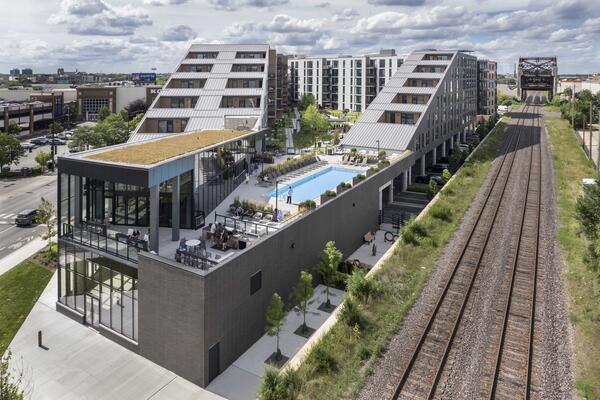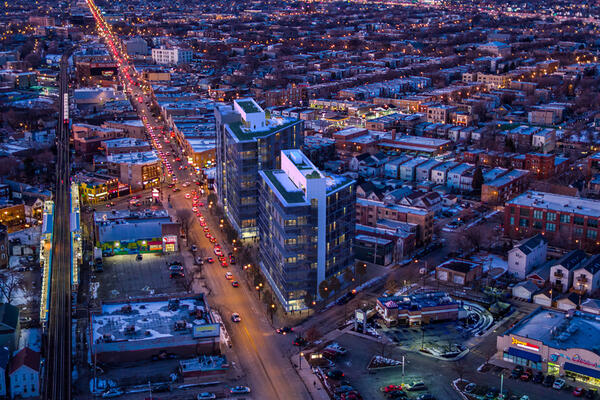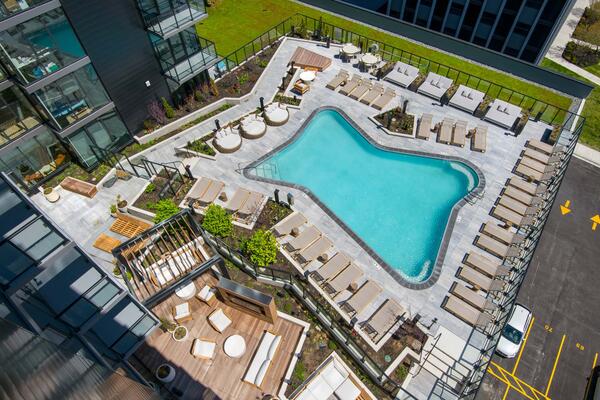150 N Ashland is a 240,000 sf, 12-story residential building developed by Marquette Companies in the West Loop. It consists of tying the new 11-story tower into an existing five-story building, creating 210 new units and 52 below grade parking stalls. Amenity decks are located on the second floor of the existing building and 11th floor of the new tower.
UNIQUE ELEMENTS
This project included the old mass masonry exterior of the existing building and the new building’s fiber cement rain screen panels and PVC windows. Our VDC team performed a scan of the existing building, which aided the design team in creating the architectural model for BIM coordination. The Quality team was involved in evaluating the existing façade and performing mockups to ensure proper detailing.

