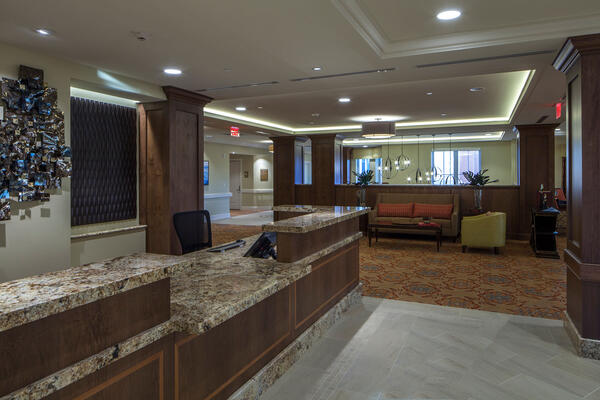Redefining senior living, the Vi at The Glen emulates a Midwestern resort with a diverse array of living spaces to match the needs of their residents. Formally the site of the Glenview Naval Air Station, Vi at the Glen covers 26-acres of lush greenery and encompasses 760,000 sf of construction.
Our team constructed:
- Two 3-story residential buildings
- Two 4-story residential buildings
- Pool and fitness center
- 45 villas (11 single family houses and 34 townhouses)
- 27 acres of lush landscaping with gazebos and a putting green
- Health center with skilled nursing, assisted living, and Alzheimer’s assistance
With a Project This Size, Efficiency Is Key
We led early coordination efforts between the architect, structural engineer and subcontractors in order to design and install a fully-integrated structural system and identify all mechanical penetrations needed. The BIM model facilitated coordination among the various trades so that on-site changes were minimized.
Given the repetition of the units, we developed physical mock ups of every critical building system, including a full-scale unit mechanical room. This meant that solving the coordination effort once meant we solved it 300 times over.








