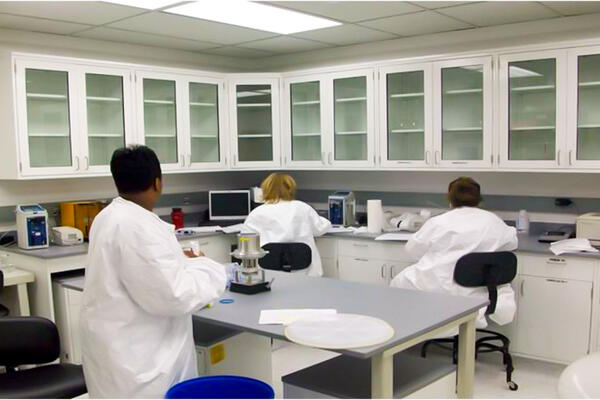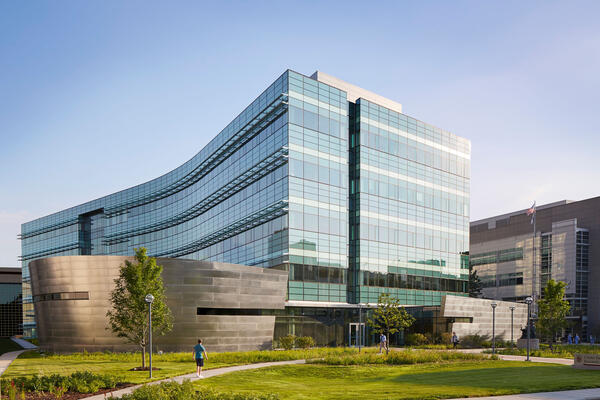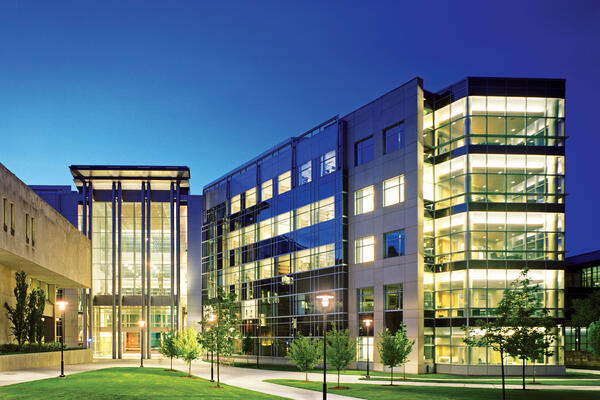Designed to create new products in sophisticated wet labs and manufacture small batches of products prior to consumer release, this facility features a pilot plant with environmental controls allowing side by side production processing with individual room temperature and humidity conditions. The unique dust collection, desiccant dehumidification and humidification and VAV systems reduce energy consumption. The 98,000 sf of office space, 30,000 sf of wet lab space, and 58,000 sf of pilot manufacturing area are connected via a 2-story atrium.
Our Integrated Support Staff, including pre-construction, quality and MEP specialists, provided key expertise to improve materials and equipment for the project.
- With a focus on quality control, particularly of the enclosure, our quality specialist worked with the design team to coordinate materials and design details for the 12,000 sf cable supported skylight system.
- Wrigley was not able to finalize decisions on relocating or purchasing new equipment until after mechanical rough-in. We stubbed and coordinated MEP feeds to each area. 3D isometrics were used to test space, ensuring that machinery and piping would fit with allowances for maintenance access.
To meet the needs of new management, our team renovated 25,000 sf at the occupied Global Innovation Center and Engineering Technology Center in 10 phases. The project sought greater collaboration across departments by eliminating closed offices and lowered furniture partitions to give the space a more open, airy feel.




