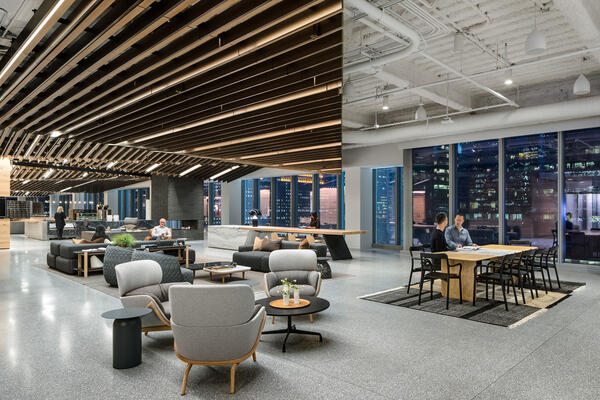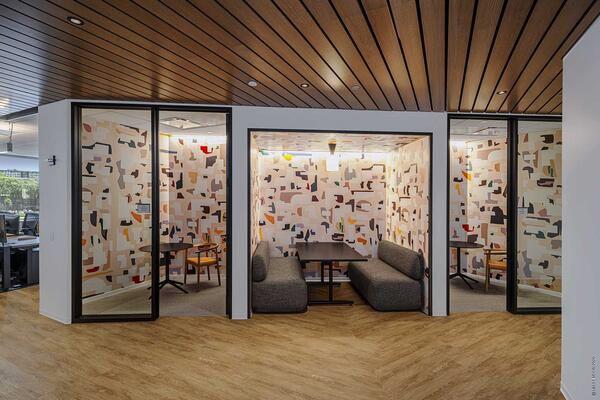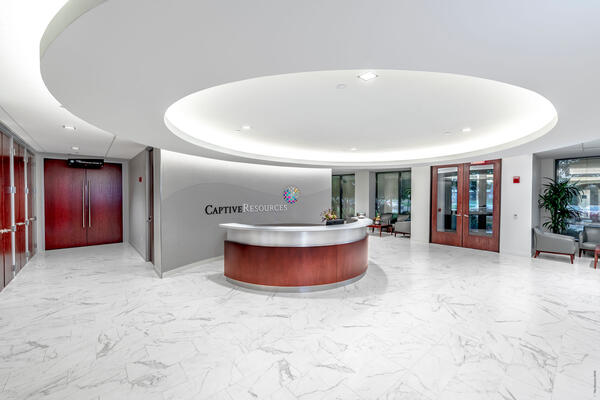Raising the bar in design innovation, the world-renowned architecture firm's four-floor renovation features conference rooms, collaboration space, phone rooms, support spaces, upgraded ceiling and lighting design, workstations, café space and specialty program spaces including a model shop and materials library. With sustainability at the forefront of the project, SOM is pursuing LEED and WELL certifications.
The 1904 Burnham-designed Railway Exchange Building is a classical architectural gem along the Michigan Avenue streetwall, but it's vintage poses logistical challenges for this project. The small freight elevator limits the size of materials that can be hoisted to the project site. Our team is carefully coordinating with SOM on modifications and cuts to larger items such as workstations, millwork and glass panels to accommodate the challenges of the elevator while maintaining the design intent.
Client
SOM
Architect/Designer
SOM
Neighborhood
Chicago, IL
Building Name
Railway Exchange Building
Size
50,000 sf, four-floors










