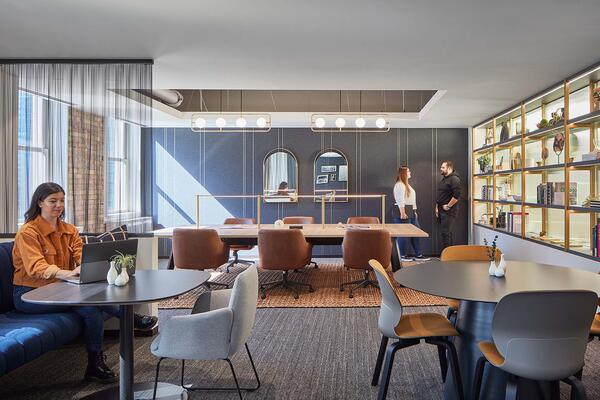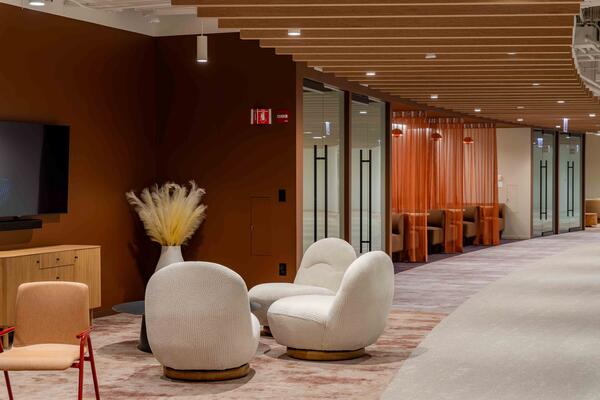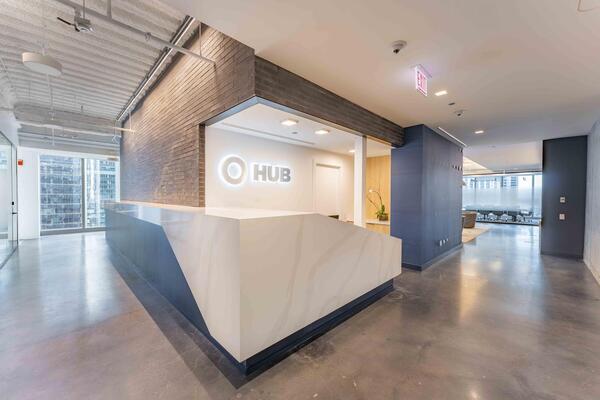Power Construction has been this confidential client's trusted partner for over 15+ years, completing their original 16-story office build-out back in 2009. Located at 353 N Clark, this floor restack and remodel spans Levels 4, 8, 9 and 12 featuring a variety of upgrades.
The restack currently occupies six levels within the building, and planned to consolidate to four levels while renovating. Spanning nearly two-thirds of the floor, Level 4 includes both demolition and fit-out of new offices, open plan work areas, executive suites, kitchenette, upgraded restrooms and new wellness room. Upgrades to existing conditions include a wet bar/hospitality bar, new reception desk, and conference center refresh. As part of the floor consolidation, the first phase of the project involved removing the existing main distribution frame (MDF) room from a previous floor and installing a new MDF room on Level 4, which connects to each floor's IDF room. Our top priority is to ensure continuous connectivity and network accessibility for employees throughout construction operations.
Levels 8, 9, and 12 work includes private offices, cubicles, breakroom/kitchenettes on each floor, conferencing center, restroom and elevator renovations, new carpet and paint, lighting upgrades, and the installation of two supplemental cooling units in each floor's individual distribution frame (IDF) room.










