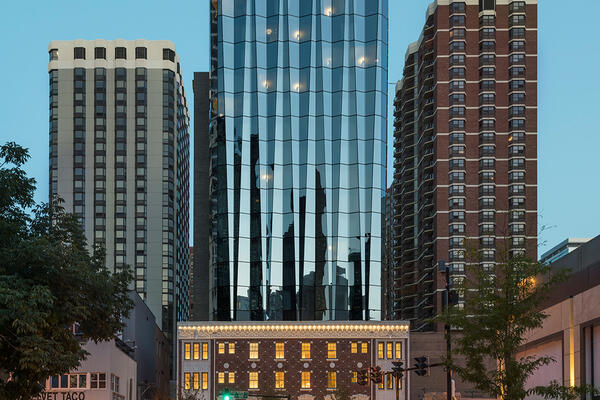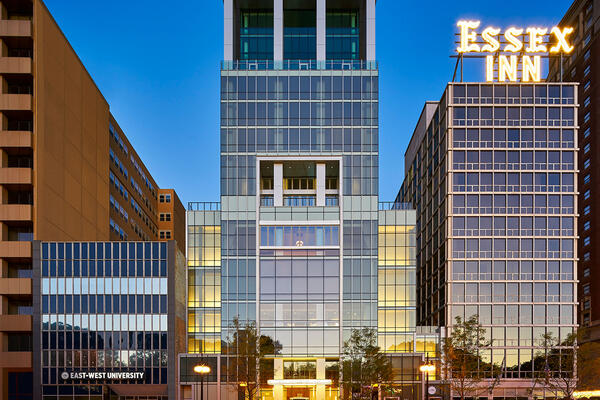This 200,655 sf, 23-story hotel with 247 guest rooms includes guest room upgrades, a new 5,000 sf restaurant and kitchen, 5,000 sf banquet room, 5,000 sf conference center and gym. The first phase of renovations included guest rooms, and the core and shell common areas on the first two levels. The second phase included build-out of common areas and a signature restaurant by One Off Hospitality for a prominent local Chief, Paul Kahan.
Lobby Design & Renovation
The hotel features a bold interior design with rich accents by British designer Tara Bernerd Partners. Replacing the original porte-cochère entrance, the renovation substituted a glazed façade, to increase the floor space of the building considerably and allow an optimal reconfiguration of the layout. Exposed, raw components such as exposed brick, iron framework and timber beams are balanced by the rich tapestries to highlight the urban hotel.
Careful Sequencing Assured Speed to Market
The Power team provided comprehensive preconstruction services, including three milestone estimates, during the 5-month design phase. The team also developed a multi-phase sequencing plan to meet aggressive opening timeline Pre-purchased components, such as the chillers and heat pumps, assisted in reducing costs while meeting schedule expectations.












