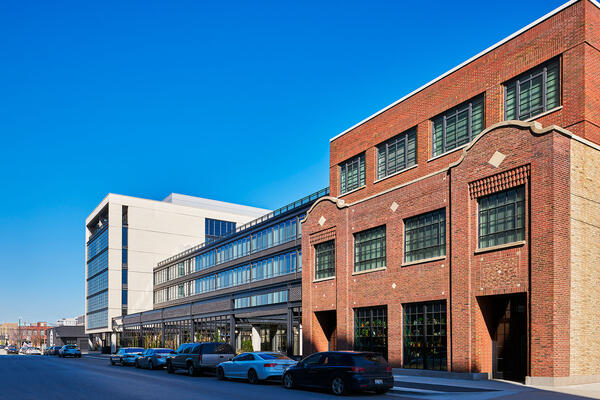Located in the heart of the Gold Coast neighborhood, the historic Cedar Hotel, built in 1922, took on a new identity. This 167,200 sf, 18-story hotel features 180 guest rooms, 4th floor rooftop terrace with pool overlooking State Street, three restaurants with an open kitchen main restaurant, 3 bars, and an open three-story lobby. The lobby features unique graphics, a fireplace surrounded with Italian tile, dark cedar herringbone patterned flooring and custom chandelier. The 4th floor features two meeting rooms, a board room, office space and ballroom with mirrored walls, and custom chandeliers all leading out to the terrace. The terrace features planters, pavers, landscaping and fabulous views of the city skyline.
The new cast-in-place, post tensioned structure is supported with 33 85 feet deep foundations with an internally braced earth retention sheeting system. At the elevator core, a soldier beam and lagging earth retention system was used. The east side of the existing brick façade was removed, preserved and reinstalled, combining the traditional, historical façade with a new modern glass curtainwall system, window wall and brick masonry enclosure on the 4th to 18th floors. Mechanical systems include a new penthouse with two AHUs, 1 RTU totaling 40.2 cfms, three separate MAUs for guestrooms, kitchen and rooftop bar areas, 71 hydronic fan coil units and 1 -300 kw emergency generator.
International Components Form Unique Curtainwall System
Glass procured from Shanghai, extruded in Kuala Lumpur, and fabricated in Singapore has produced the distinctive curtainwall of the Viceroy Hotel – with no two pieces the same shape or size.
History Juxtaposed with Modern Style
The east side of the existing brick façade was removed, preserved and reinstalled, combining the traditional, historical façade with a new modern glass curtainwall system, window wall and brick masonry enclosure on the 4th to 18th floors.








