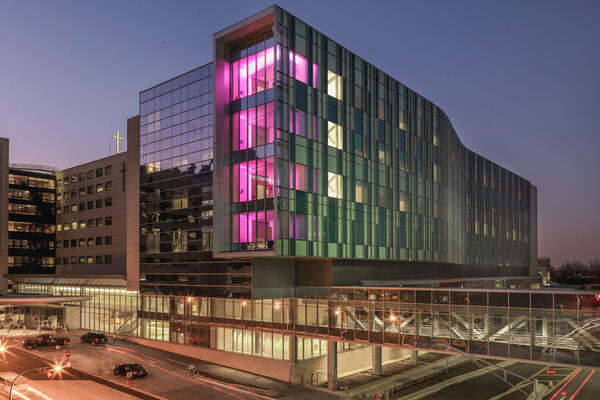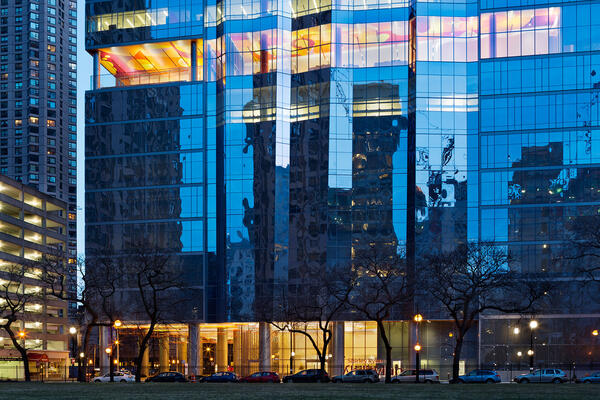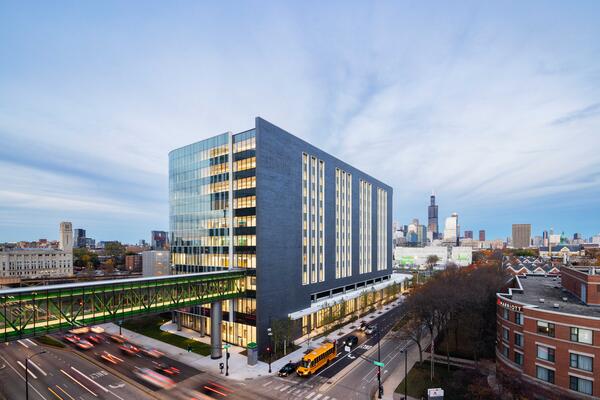The Ann & Robert H. Lurie Children’s Hospital is a 1.25 million sf, 23-story structure with 288 family-friendly private rooms and two skybridges connecting the facility to Prentice Women’s Hospital. Power worked with JV partner, Mortenson Construction, to complete the original facility in 2011.
Our VIP Group has completed a series of subsequent renovations to upgrade patient rooms, provide additional diagnostic facilities, and update to the latest technology.
Upgrading Equipment Takes Careful Planning
In a recent MRI upgrade project, the team worked with hospital facilities to coordinate an early Saturday installation of the new 8-ton MRI magnet. The team took out a window on the fifth floor of the building and lifted the new equipment with a crane onto a custom-rigged platform. It was then transported along the corridor and into the MRI suite. The emergency entrance was temporarily shut-down while St. Clair and East Superior streets were blocked for delivery. The process was completed with no safety issues.
Other projects include:
- 38,000 sf, three-story Adolescent Medical Center with features exam rooms, office space for physicians and counselors, and a conference center on the top floor.
- 65,000 sf build-outs within five area Outpatient Care Centers
- Multiple renovations within the hospital to update post-operative and diagnostic space.













