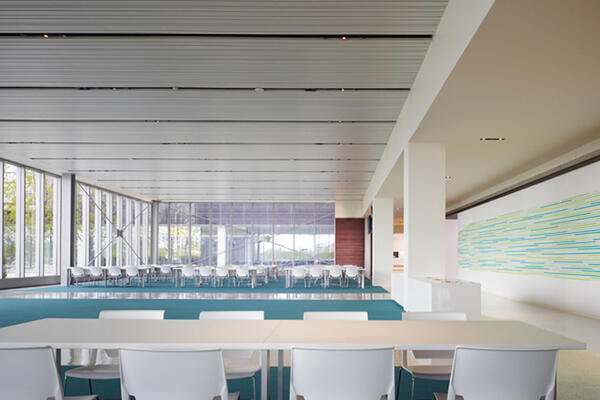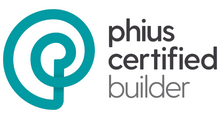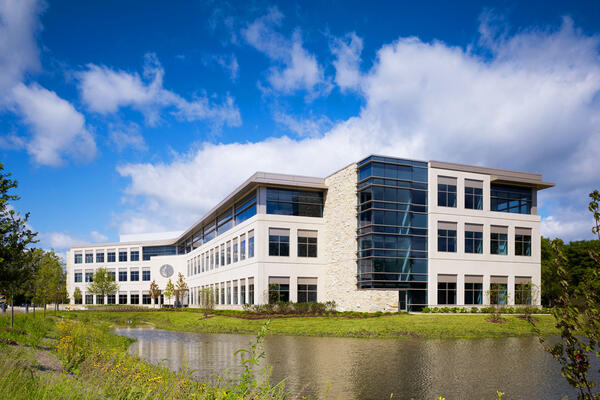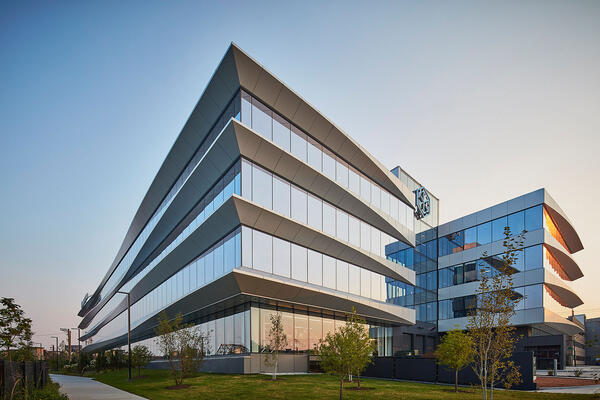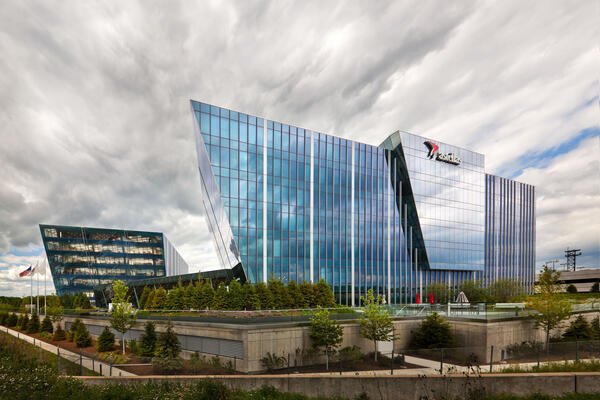Panduit’s five-story office building and a two-story employee services facility were built on a 50-acre greenfield site located along I-80. The employee services building includes a cafeteria, fitness center, central plant, and conference facilities featuring the latest telepresence technology. The firm initially relocated 500 employees, but the campus can accommodate up to 1,200 with the construction of the second office tower.
The new facility showcases their UPI-based Connected Building solution, integrating the core facility, security and communications systems on a single network for construction and management. The system also maximizes efficiencies and reduces energy consumption. This facility serves as a demonstration for clients and visitors.
Cost-Saving Project Logistics
To minimize costs and improve the construction schedule, our team:
- Used a second crane for steel erection saving time and money
- Used a temporary bailey bridge to provide a direct route for soil movement, saving money on trucking
- Dug borrow pits for on-site relocation of unsuitable soils, saving the cost of haul-off
- Used water from newly-excavated ponds for dust control which eliminated the need for city water
- Used existing paving on the site for contractor parking and trailers
- Used multiple small temp heaters instead of larger ones, eliminating the need and associated cost of an operator
- Expedited site utilities (electric, natural gas) for an earlier switch to more cost-efficient permanent utilities


