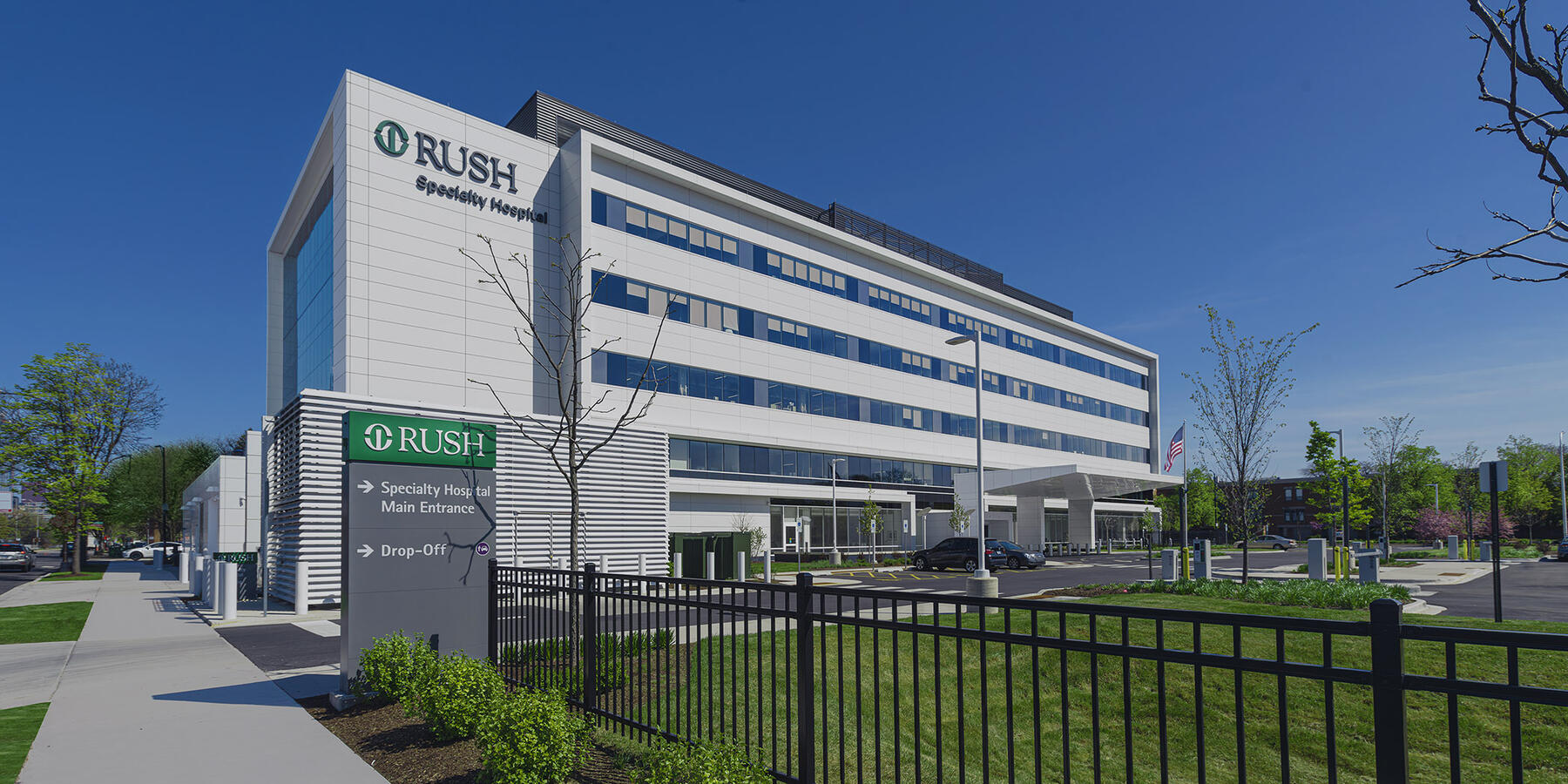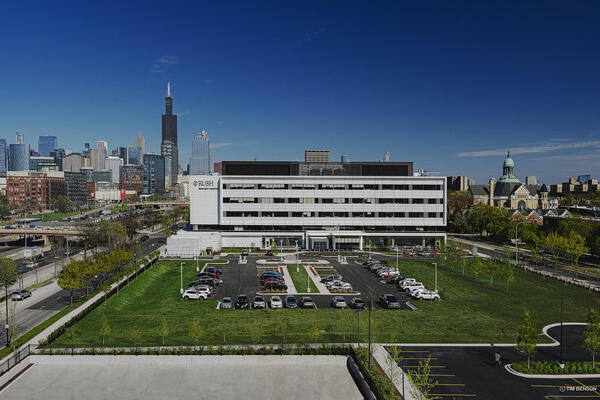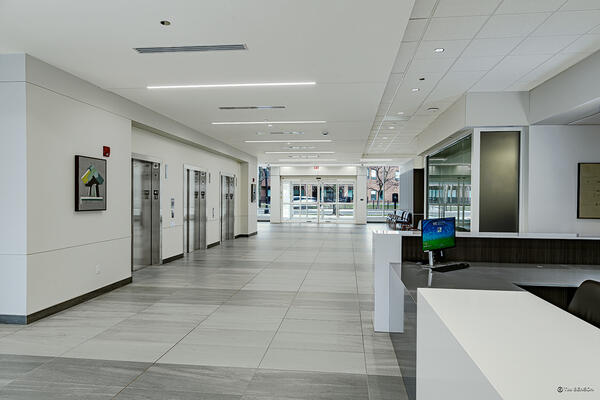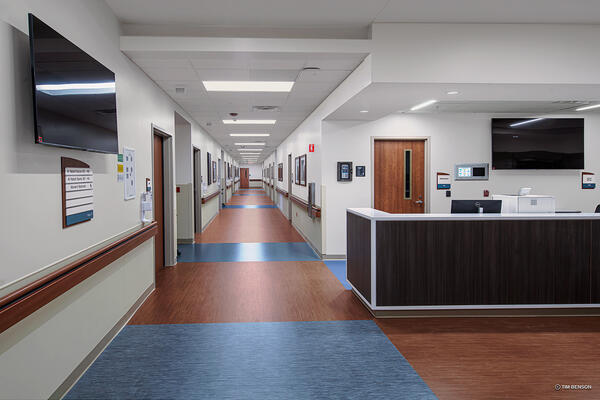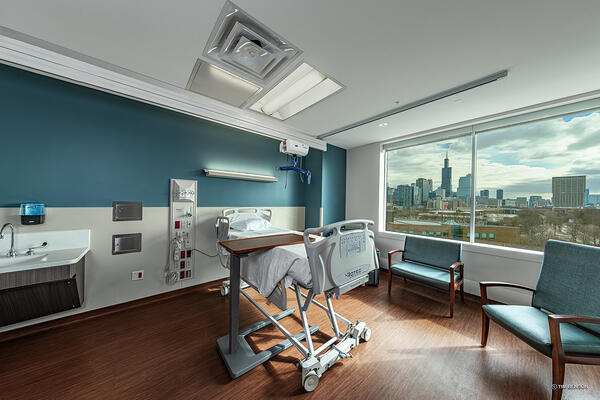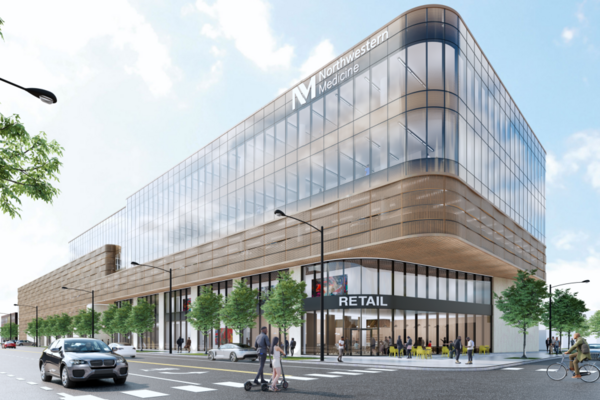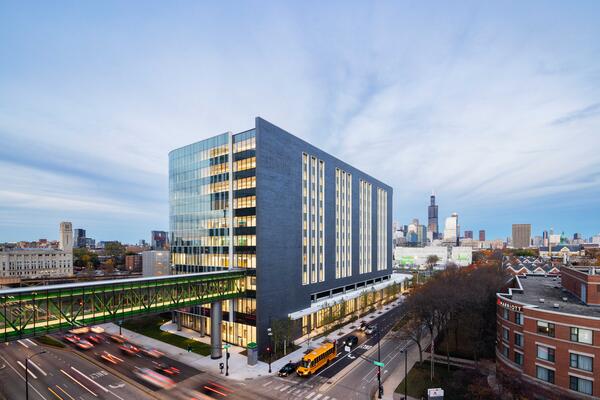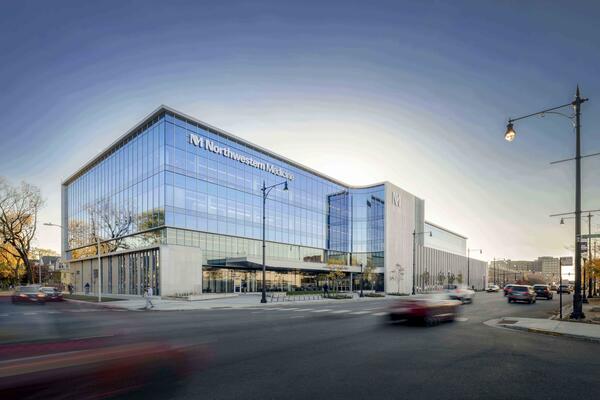RUSH Specialty Hospital stands as a beacon of top-tier acute care within the RUSH University Medical Center’s campus. This expansive 135,000 sf, five-story facility serves as both a critical illness recovery center and an inpatient rehabilitation hospital. With 44 critical illness recovery beds and 56 inpatient rehabilitation beds, the hospital was meticulously designed to enhance the patient experience, ensuring their stay is as impactful and restorative as possible. Standing at 93 feet tall, the building’s exterior features glass and a white aluminum cladding system. Additionally, the project includes a surface parking lot for 70 cars.
Minimizing Impacts to the Surrounding Community
The team has implemented several strategies to reduce disturbances to the medical campus and neighboring communities. Our project team is working diligently to maintain communication with nearby residents, informing them about potential impacts due to construction. One of the measures implemented is the installation of vibration monitoring systems to guarantee that construction activities do not disrupt the community. Additionally, specific construction activities have been scheduled to coincide with the pick-up and drop-off times of the elementary school located in the vicinity.
Quality Control & On-Site Mock-Ups
In order to ensure quality control, our team constructed an on-site visual prototype to refine constructibility details. Moreover, we accelerated the completion of two patient rooms with finishes, providing the Owners and Users an early glimpse of the finished project.

