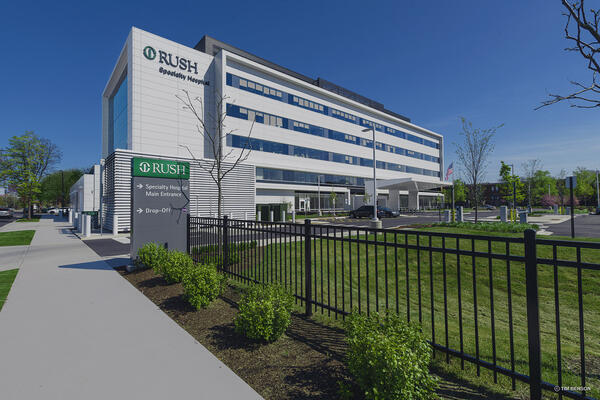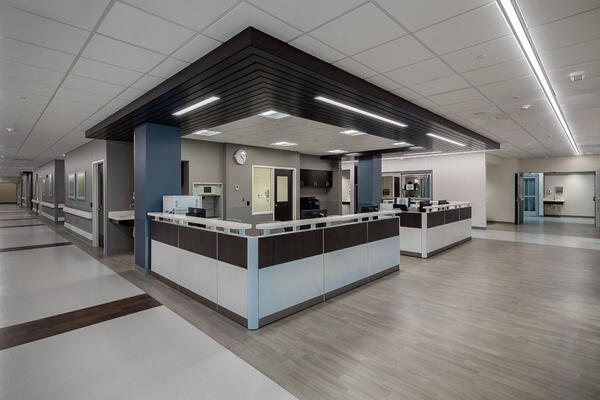Preformed by our VIP Group, this project involves a 20,500 sf renovation of the entire fourth floor of an active physician's office building. Special considerations were made for plumbing and electrical installations, which were done through existing, occupied spaces and performed during off-hours.
After discovering the existing concrete floor slab had a high moisture content, we flooring adhesion tests were conducted immediately after demolition to ensure no issues would arise post-renovation. The project included self-performed demolition and millwork installation.
The goal of the renovation was to modernize the space, enhance patient experience, and accommodate specialized medical pods for general, endocrinology, gastrointestinal, pulmonary, ENT, audiology, neurology and urology car.









