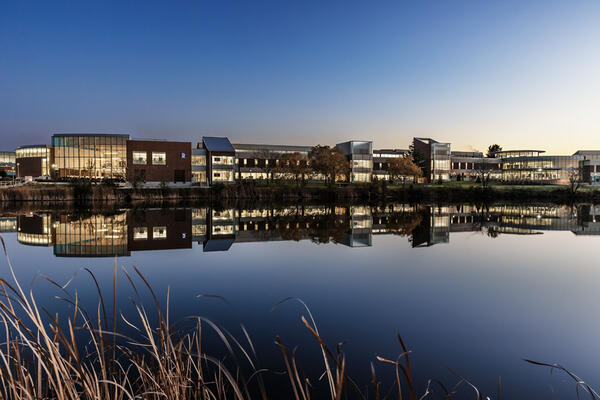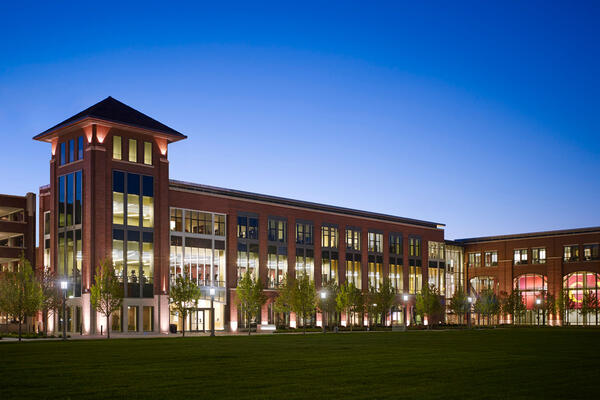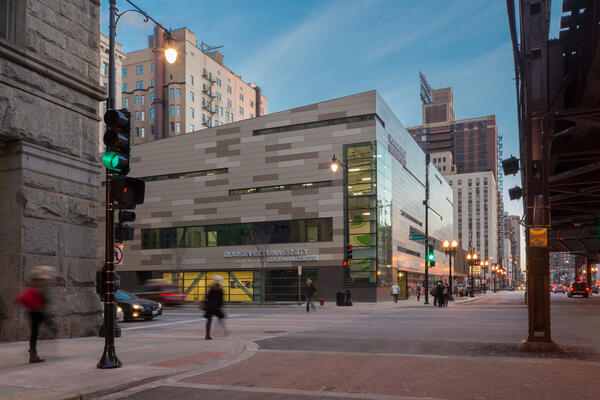This two-story Health Education and Wellness Center, developed for both students and community use, features a weight room, aerobic studio, yoga space, spinning bike area, a four-lane lap pool, basketball courts, athletic training room and cafe. The facility supports the school's athletic programs; physical education department, and recreation department.
VDC/BIM Model Assists in Describing Construction Activities
Our team presented to Board Members, early in the project. The BIM model visually described the “behind the scenes” efforts required to complete the necessary infrastructure improvements. In construction, we used BIM for MEP coordination, clash detection and resolution, and maintenance training.










