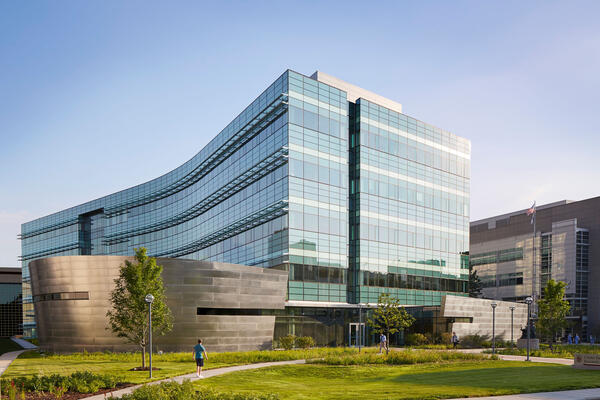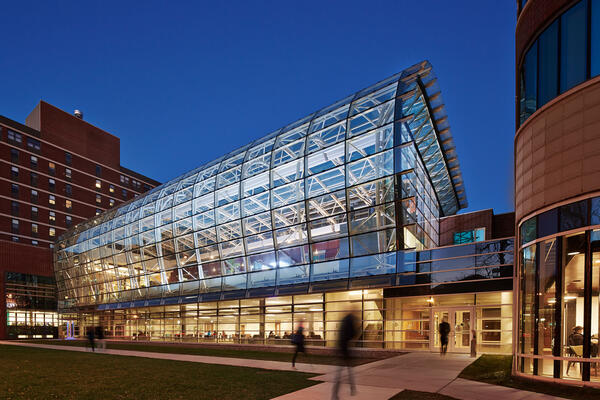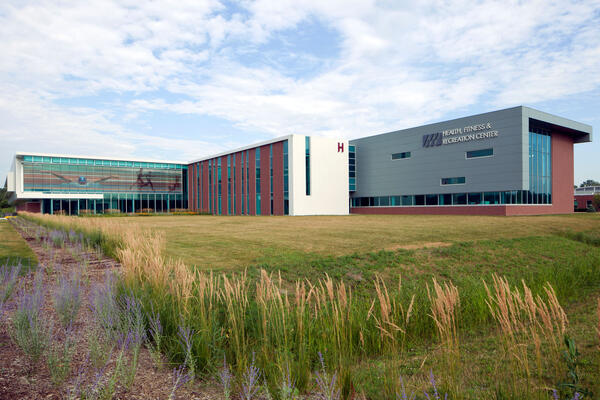Our involvement in this multi-phase campus modernization began with teaming sessions with Harper, the Illinois Capital Development Board, and the design team – and included architect students along the way.
Building D - The two-story addition added new lecture halls, open academic and collaborative space, food service, a connecting link to building H and a central plant. To the North of the building, landscaping features a patio, paver bricks, native plants and a fabric canopy. Renovations to the existing Building D included offices, math classrooms, a call center and a rotunda between Building D and Building E, dedicated as learning and collaboration space for students.
Building H - The renovation of the Career and Technical Education Center (Building H) features classrooms, laboratory space, administrative offices and a central plant for the vocational programs.
To create the collaboration space and add the new classrooms, concrete was cut along the rooftop, stub columns added and window panels were installed to create the clerestory, open space.
Parking Garage - Parking had become a premium at Harper College with the increase in student enrollment. The new four-story parking garage add 825 additional spaces to the existing 14 parking lots with a total of 4,565 parking spaces. The project also included a 1,200 sf mobile lab garage, 11,000 sf warehouse, and the connecting link on the third floor of the garage to Buildings H and D.
Amphitheater - The Outdoor Amphitheater consists of a concrete stage cantilevered over Harper Lake with open area to accommodate seating for 3,500 people. Spring Graduation ceremonies are held there.
Starbucks – Following the renovation, we added a Starbucks location in Building D.
Office Space - We also completed office build-outs for the Office of the Provost and the ADS Department that included new finishes and infrastructure. Our team coordinated the furniture installation with the College's vendors.
Coordinating Construction on Active School Campus
- Our team developed a project-specific plan that accommodates many aspects of higher-education building:
- Created multiple bid packages for fast-track schedule to accommodate the academic calendar and eliminate parking congestion.
- Constructed on-site pre-cast mock up for approval before construction.
- Constructed on-site skin mock-up for water testing as part of the quality process. In addition, off-site visits were made for steel fabrication and window glazing plants.
- Utilized a separate construction entrance for all construction traffic and trades off of Euclid Avenue.
- Created temporary parking for trades to eliminate on-site parking.














