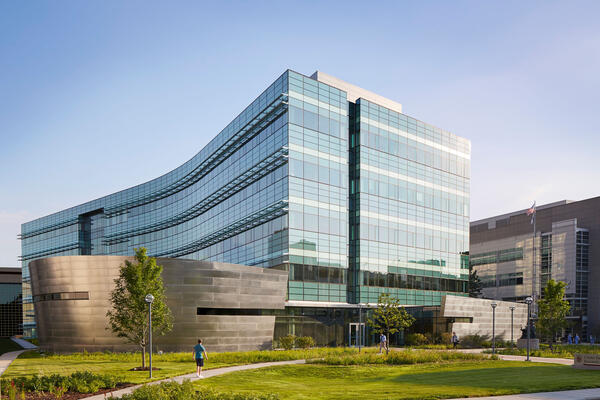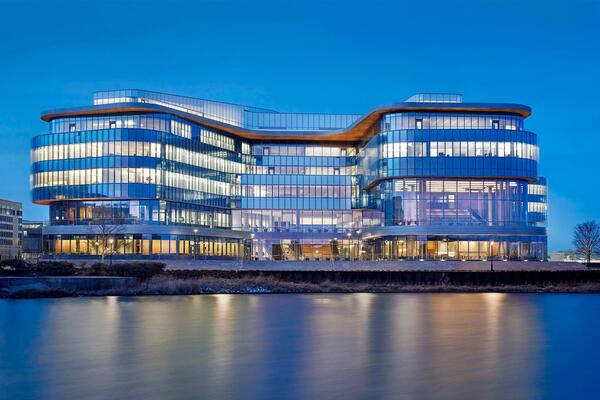Client
Northwestern University
Architect/Designer
Goettsch Partners
Size
164,000 sf
The Ryan Center for the Musical Arts is directly east of the Theatre and Interpretation Center along Lake Michigan. More than 150 practice rooms and classrooms are complemented by three state-of-the art performance spaces:
- 163-seat black box-style Shirley Welsh Ryan Opera Theater
- 120-seat David and Carol McClintock Choral and Recital Room
- 400-seat Mary B. Galvin Recital Hall, an intimate, two-level space with undulating walls of wood that provide optimal acoustics and lead to the stage, as well as a 50 feet high wall of cable-supported, double-skin glass. During performances, this backdrop features dramatic views of the lake and the Chicago skyline.
A large atrium defines the main entry, creating a feature space for public events, connecting the academic and performance functions, and offering clear views that slice through the building. The 5th floor houses the School of Communication administrative offices.
Our Quality Support Team Played a Key Role in this Spectacular Facility
- Retained our own acoustical consultant to assist during bidding and construction.
- Mock-ups included visual curtainwall, performance curtainwall, recital hall wood paneling, practice room, and classrooms for quality control.
- Created complete 3D Building Information Model to expedite system coordination and minimize RFIs.
- Procured materials from 20 different countries providing a lower cost during the hard bid process.
- Constructed each practice rooms with 70 sheets of drywall, an exterior window to eliminate noise and an interior window to seal tight for sound proofing. In addition, walls in the rooms are battered (angled or sloped) so the reverberation doesn’t go back and forth. Finally, the doors are magnetic gasket for a secure and tight fit.
Awards + Certifications











