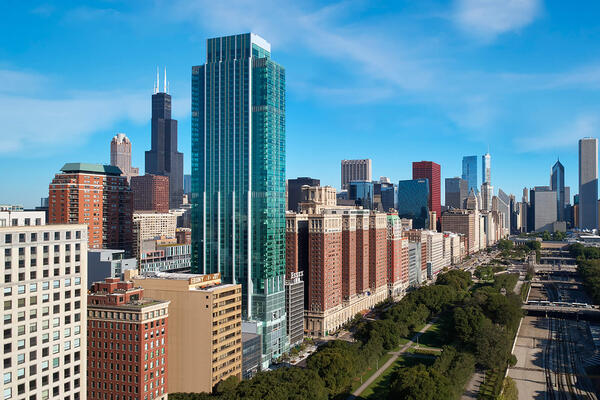Located on the former Gonella Baking Company site in Chicago’s River West neighborhood, this vibrant mixed use development benefits surrounding neighbors and businesses. The South Tower is 248,000 sf, 15 stories and the North Tower is 225,000 sf, 12-stories. Together, they feature 363 apartments; four-story parking garage with, 300 car capacity; first floor grocery store and fitness center, pool and deck, game room, media room and above-grade pet park.
The two residential towers are post-tension structures supported with 114 -65’ deep concrete caissons and enclosed with a combination of window wall and masonry. The parking garages are precast concrete. With the combination of structure materials, building levels and geometry, the MEP tie-ins were sequence around the type of structures in order for the systems to line-up. A structural steel and metal deck bridge connects the two buildings on the second floor. The concrete was poured during the winter months, so winter admixtures were added at the plant. The level below the pour was tarped and heated to cure the concrete properly.
LEED Silver Certification is supported by innovated design, regional materials, construction waste management, sustainable site selection and controllable lighting systems.









