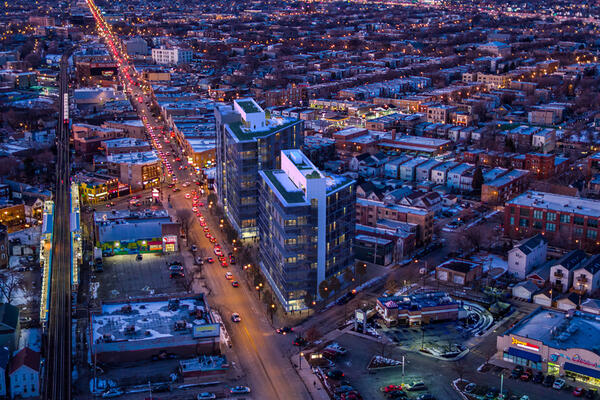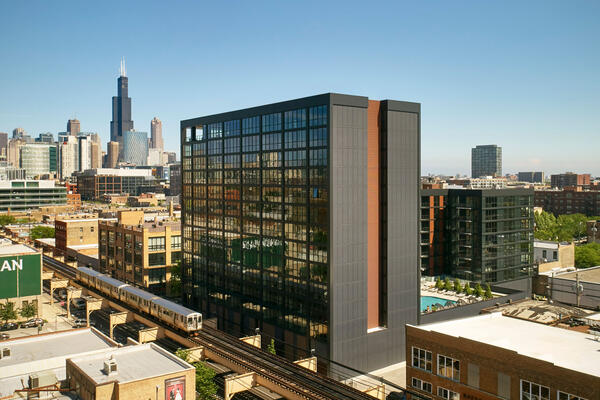The brick and masonry façade of Union West's dual 15-story towers complements the industrial vibe of Fulton Market. Resting atop a three-story podium, the 357 apartments feature exposed concrete ceilings, private terraces, and high-end kitchen appliances. Indoor amenity space features a fitness center, game room, and dog grooming lounge. The outdoor terrace includes a pool, dog run, grill stations, fire pits, and cabanas.
Protective Measures Mitigated Impact on Neighbors
Covering a full city block bordered by Washington, Wabash, Morgan and Sangamon Streets, the Union West project is supported 329 steel piles. Noise and vibration control was a primary concern during this process. Our teams performed a pre-construction survey of neighboring buildings and installed vibration monitors throughout the site.
By reviewing the technical data and communicating regularly with neighbors, we were able to assure the structural integrity of all neighboring buildings and the safety of pedestrians in the area.











