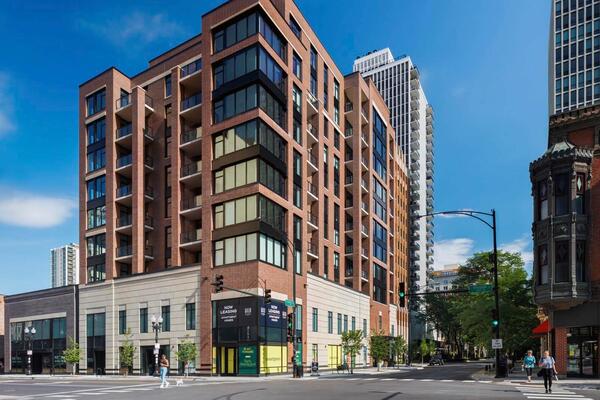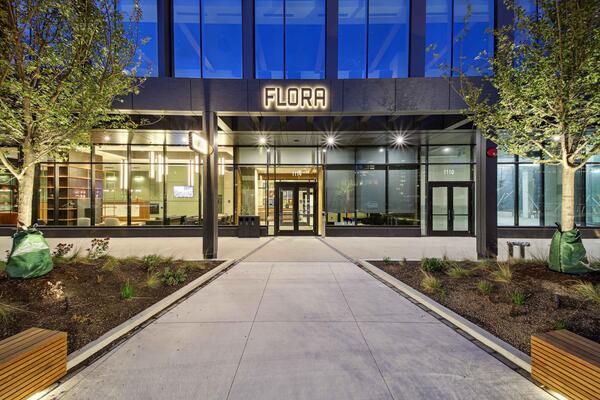2032 Clybourn is a 151,000 sf conversion and adaptive reuse of the Ludlow Typography Building from a warehouse/education facility into 121 residential units with amenity spaces. Supporting the residential units are two tenant lounges, 19,000 sf of commercial space, a food hall, and a rooftop bar open to the public.
ADAPTIVE REUSE
Built in 1913, the Ludlow Building was previously home to a letterpress facility. The structure was designated as a landmark in May 2022, with its exterior façade protected by the designation. Extra care was taken to clean, demo, and document existing conditions prior to any build-out. Mockups were created for the brick restoration scope of work to ensure that the new colors of brick and grout as compared to the existing were in alignment with Landmarks Commission requirements.
VDC
VDC was heavily involved in the BIM coordination efforts for this building - especially in planning for the lower levels where height clearances needed to be maintained. VDC was also critical in leading the efforts to scan every window in the building to make sure the project team had the proper sizing for the new historic-style windows which replaced the originals.









