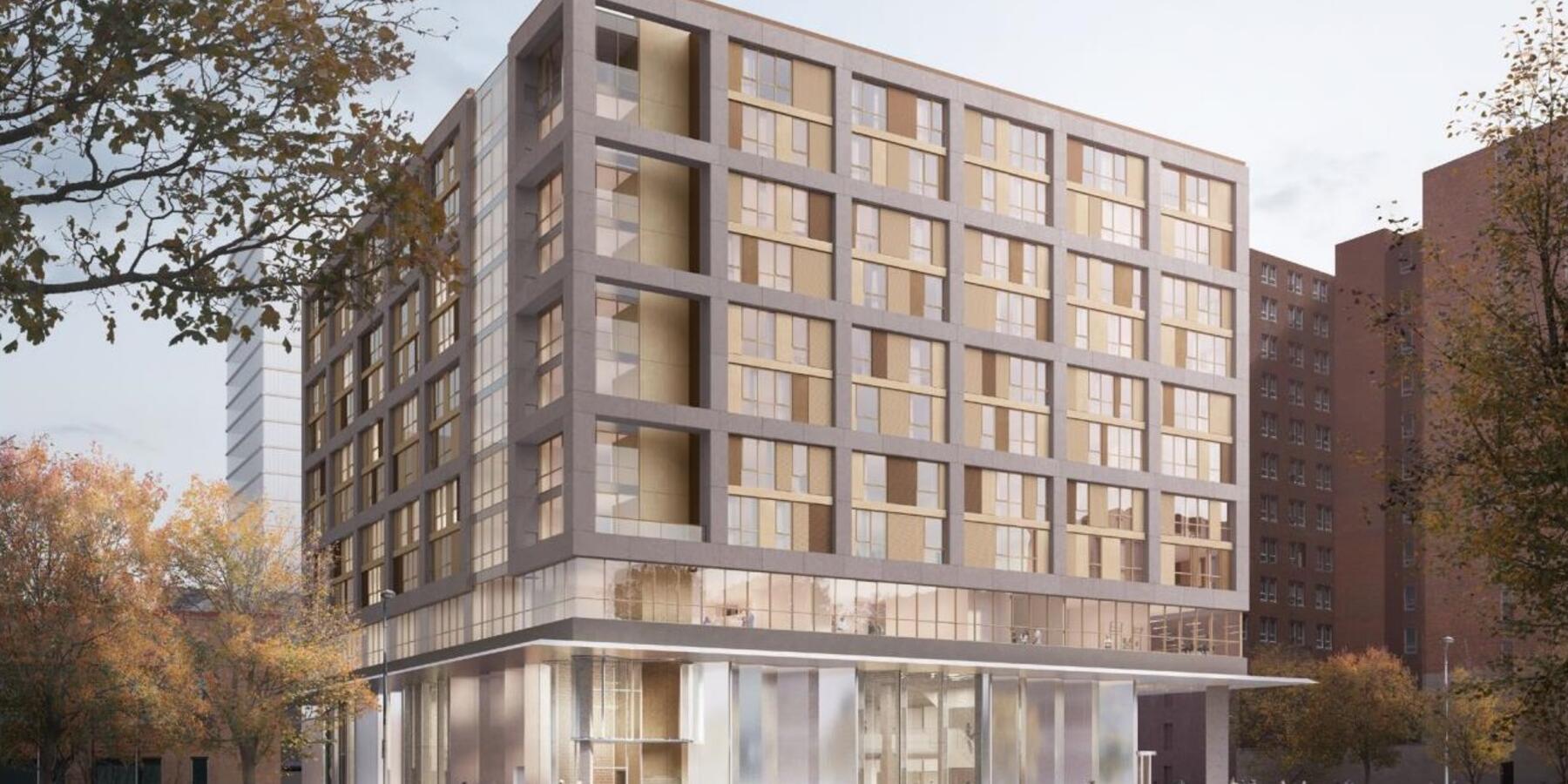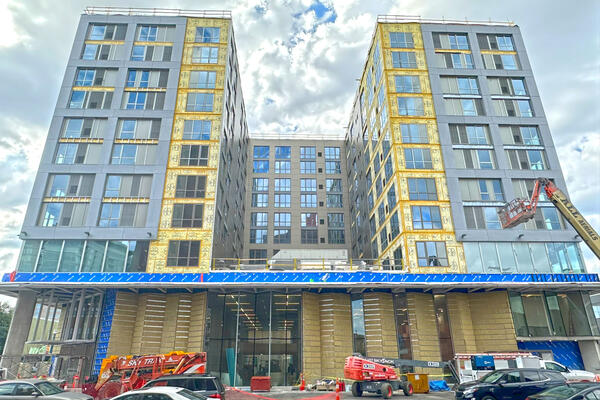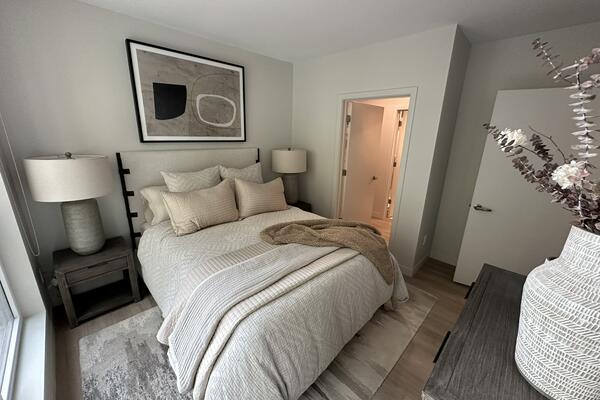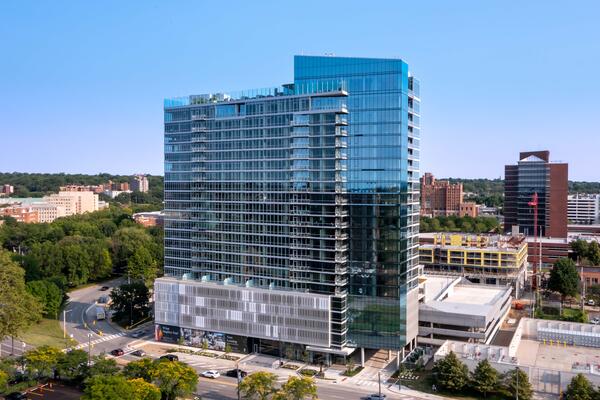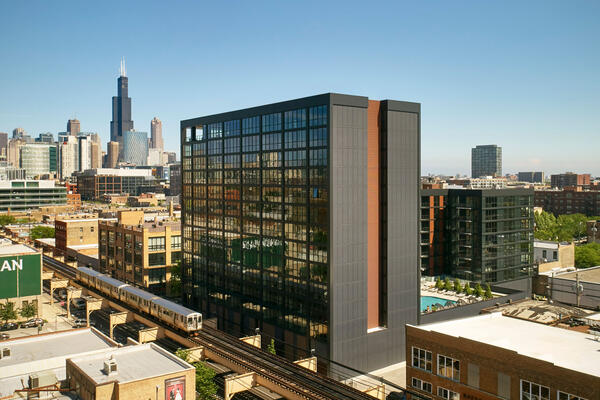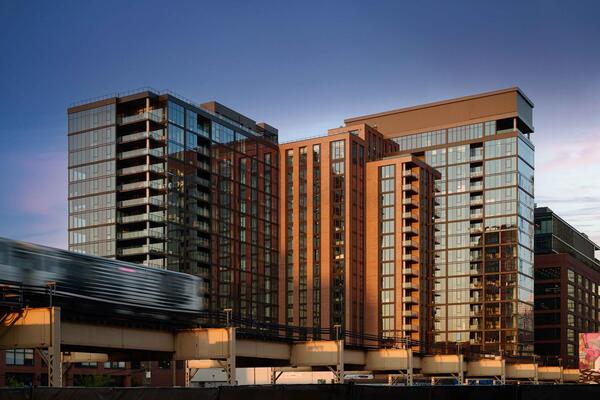As part of the Circle Square Development, the 158,500 sf Library Lofts sits atop the two-story MLK Branch of the Cleveland Public Library. At nine stories, the building features 207 market rate apartments and a small interior amenity space on the third floor. The structure is cold form metal framing with CMU elevator cores – an atypical structure type which required additional planning and coordination during preconstruction. The skin is fiber cement with insulated panels and composite windows. With a façade designed to inspire the look of a thoughtfully arranged bookshelf, the mixed materials provide variety of textures and tones.
Project Challenges: In addition to the atypical structure type, the public library located on the first two levels was built-out by a different general contractor which creates extra challenges for coordination and site access on the small site. Simultaneously, there was public work occurring at street level by the city of Cleveland which has impacted some of the trade and truck access.
Safety: Additional safety measures were implemented due to the ongoing construction activity beneath our work area, such as morning huddles, flagging and signage, and jobsite wide notices of where overhead work was taking place.

