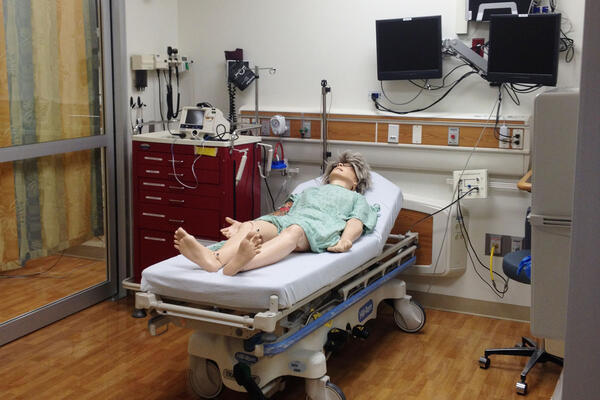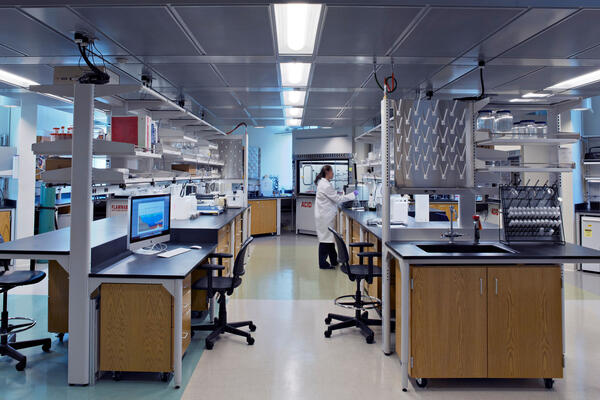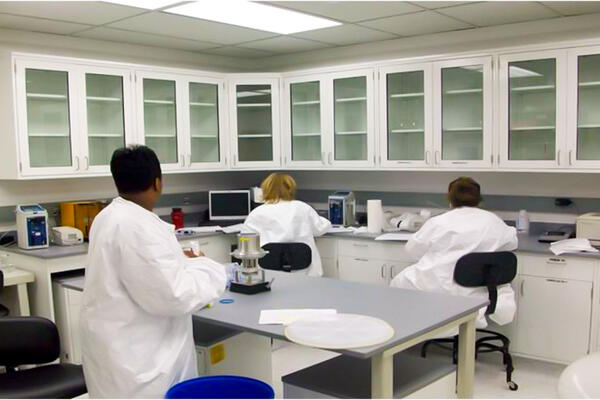This 30,000 sf simulation lab recreates parts of Northwestern Hospital Huntley for medical and nursing students to complete their education and rotations on campus. The center consists of two training rooms with an A/V system to replicate treatment spaces, emergency rooms, and ICU, and trauma room. Teachers use a control space in between to manipulate mannequins for different medical simulations.
The OR simulates functions and equipment identical to the hospital with the same life safety measures and lighting booms, anesthesia controls, medical gases and finishes. Our team also constructed the back of an ambulance with a control room for simulating transport scenarios. Actors, posing as patients, enter the exam rooms with different illnesses for students to practice their patient skills. Adult and pediatric rooms, and a labor and delivery room, allow teachers to present different options to students.
Our team turned over the simulation lab three months early and 5% under budget.








