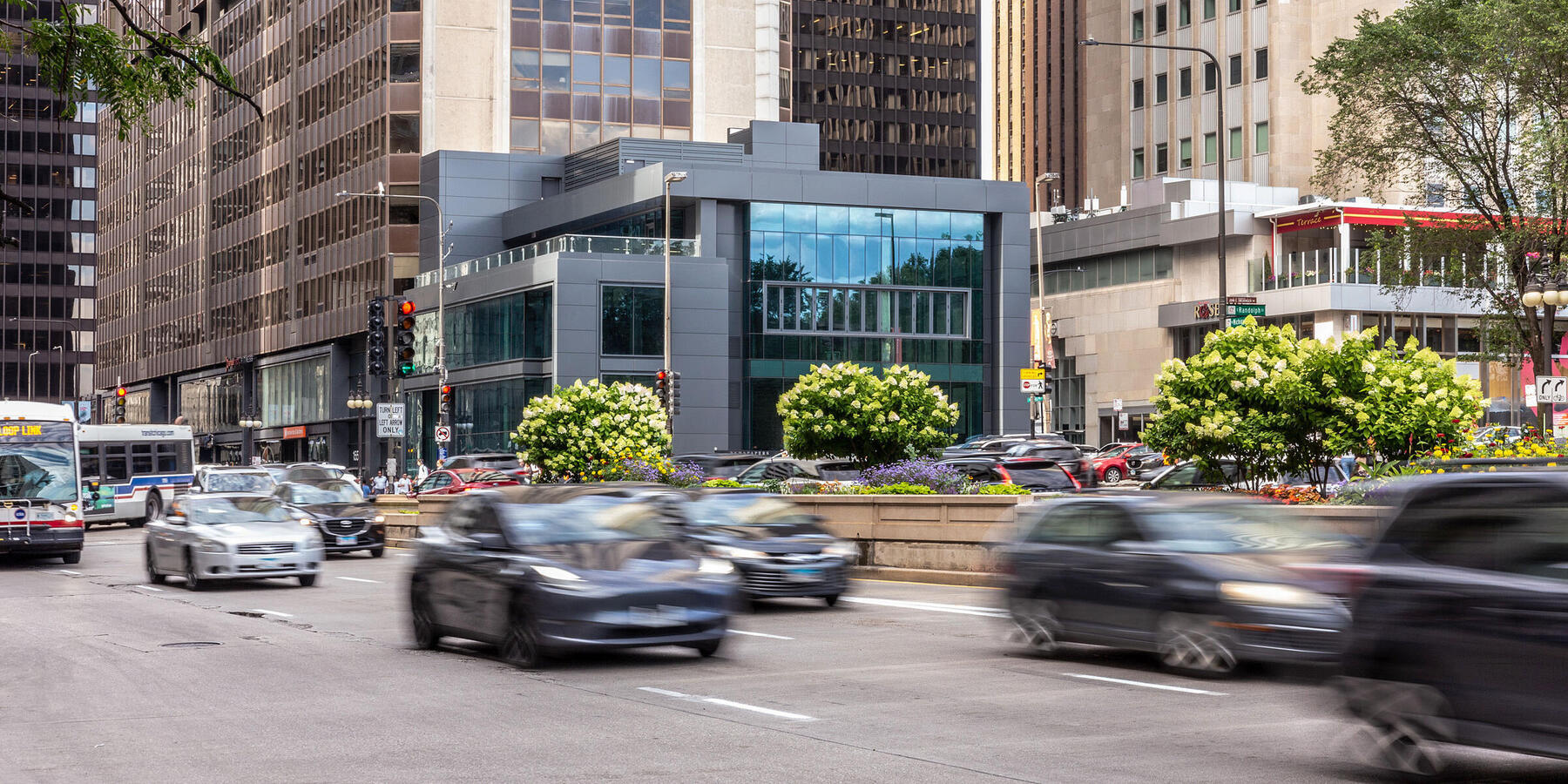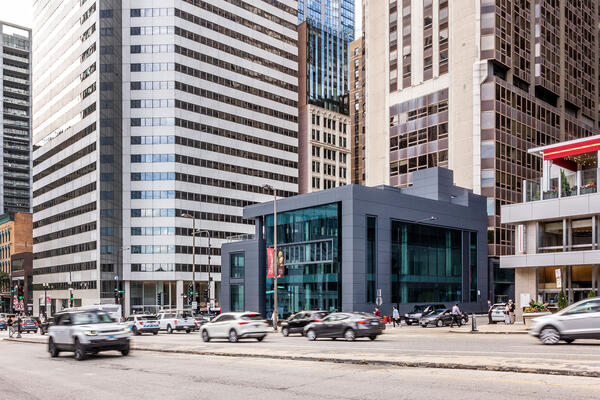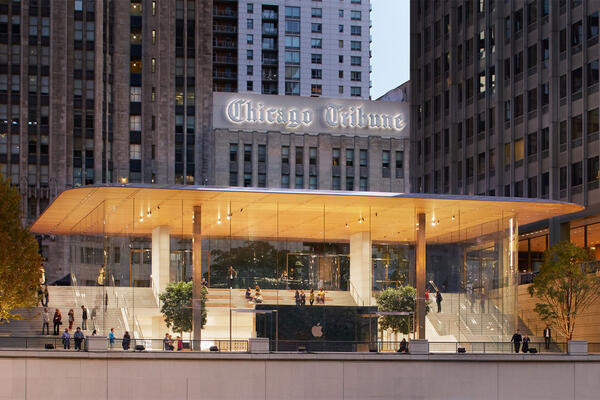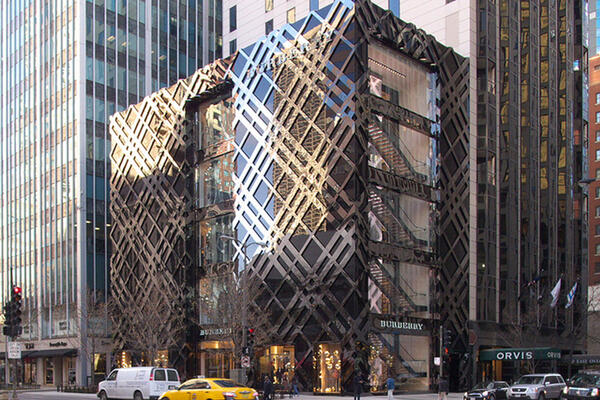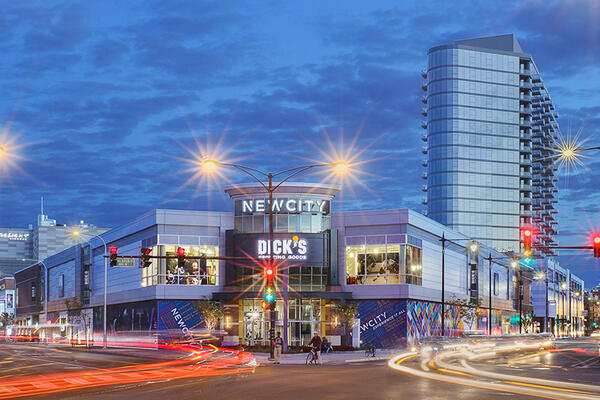Client
Pristine
Architect/Designer
Lamar Johnson Collaborative
Neighborhood
Chicago, IL
Size
13,000 sf, 3-stories
Adding to one of Chicago's most pronounced intersections, Millennium Park Plaza houses 13,000 sf of prime real estate. This project required precise logistical planning due to the site’s constraints—busy streets, adjacent buildings, and the interaction of upper and lower Randolph. With only four feet of working space allowed around the building, our team installed narrow pedestrian canopies to minimize disruptions. Additionally, we secured permits to shore up nearby overpasses, ensuring they remained structurally sound while transporting heavy equipment and materials through major thoroughfares.

