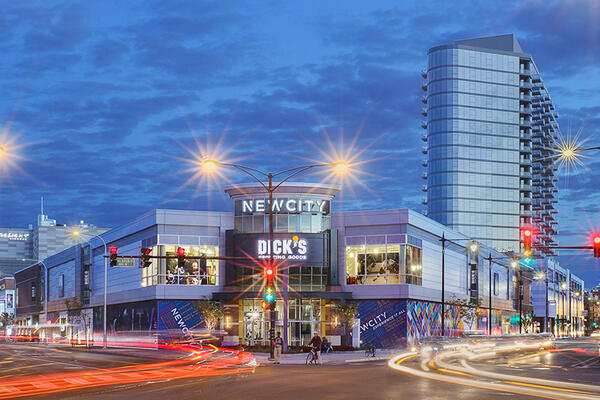This mixed-use project features 135 condominium and loft units adjacent to a 471-car, 4-story precast concrete parking garage, and a multi-tenant Retail / Entertainment building with grocery on a 9-acre urban infill site. We also completed sitework for the project, including automobile and pedestrian lanes and walkways to create a Main Street setting.
OSHA Partnership
Our team leveraged OSHA’s proximity (across the street) to the project site to create a unique partnership, inviting them to our site regularly. They worked proactively with our team during planning and construction to minimize inspection surprises and delays.






