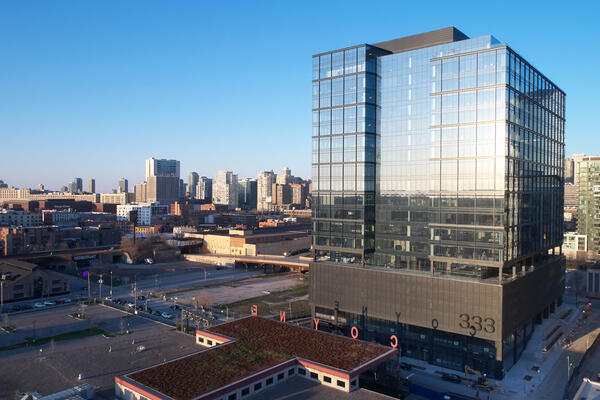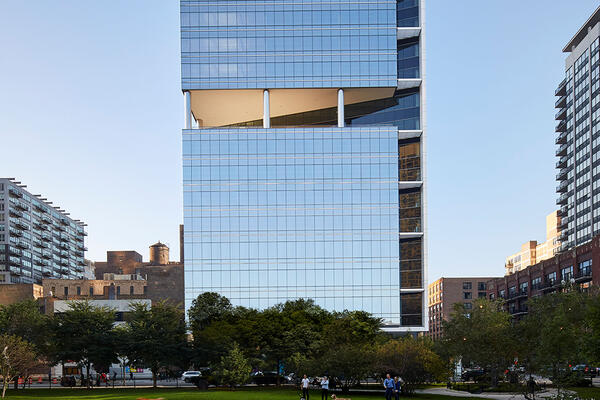Located at the gateway to the Fulton Market District, this boutique office building provides unique office space within walking distance of the district's best restaurants, bars, galleries and shopping. The masonry and concrete structure combine’s modern infrastructure within an Industrial Era warehouse-style design. Large warehouse-style windows on three sides of the structure flood the space with natural light and provide stunning city views.
An Alternative to the Tower Crane
The project team evaluated the cost/schedule benefits of various hoisting systems, determining that the use of a mobile crane and stair tower was more efficient and less expensive than installing a tower crane and skip hoist. This method for hoisting enabled the project to be completed on-time for a lower cost.






