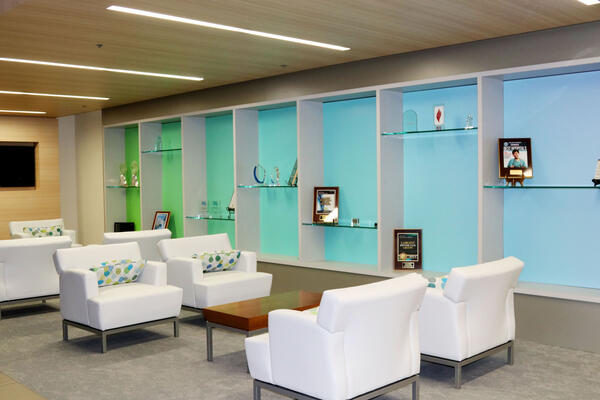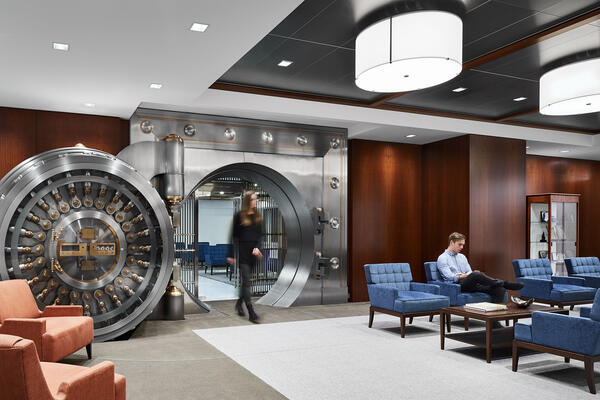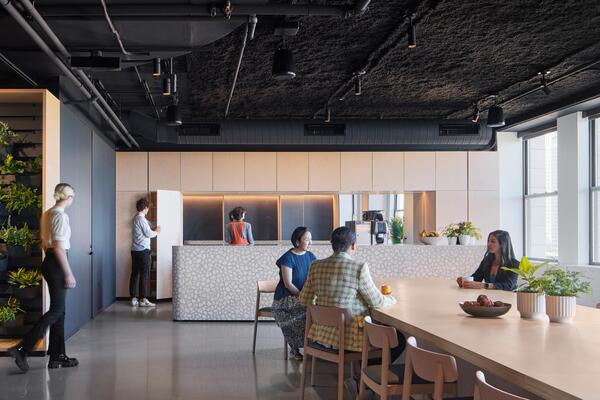Operating at full capacity, 15-year client Mars Wrigley needed creative solutions for their renovation project. Coordinating the work into multiple phases, we were able to provide the client with usable space by transforming the café into a multi-purpose space via a partition while work continued in other areas. Overall, the project features the expansion and renovation of the campus kitchen, an upgraded servery and conference space.
Brought on early, we conducted a thorough survey of existing conditions during the year- a long preconstruction phase that uncovered primary mechanical and electrical lines on a critical path needed to install a vertical stacking partition. Our solution was to modify the design of the partition, allowing all main lines to remain in place, saving our client $310,000.
During demolition, we partnered with March Quality Used and New Food Equipment Service to identify kitchen equipment that could be restored. This more sustainable approach also provided cost savings.
During preconstruction we surveyed the existing exhaust hoods, allowing a cohesive selection and installation process, as the new exhaust fans were appropriately sized and air flows were matched. The survey prevented the replacement of the black iron exhaust ductwork, resulting in cost and time savings.




