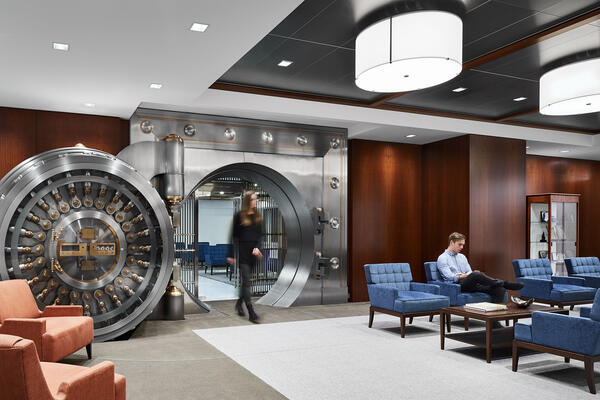The Chicago Metropolitan Agency for Planning (CMAP) moved their corporate offices into Chicago's redeveloped, historic Old Post Office building. The 47,000 sf space features an inviting lobby with a terrazzo enclosed reception desk and decoustic wood slated ceilings that greet clients as they enter the new fourth floor office. The space features executive suites, collaborative workstations, a town hall and a large cafe with a waterfall island and banquette seating. Conference rooms are equipped with Microsoft Teams enabled technology, allowing CMAP to interact with clients virtually with the swipe of a button. In addition, the corridor's historic elements were renewed with updated stone around the base boards, tile floors, and large doors to match the historical aesthetic throughout the building.
Client
Chicago Metropolitan Agency for Planning (CMAP)
Architect/Designer
Wright Heerema Architects
Photographer
James Steinkamp Photography
Property Manager/Owner's Rep
Cresa
Neighborhood
Chicago, IL
Building Name
Old Post Office
Project Duration
6 months
Size
47,000 sf








