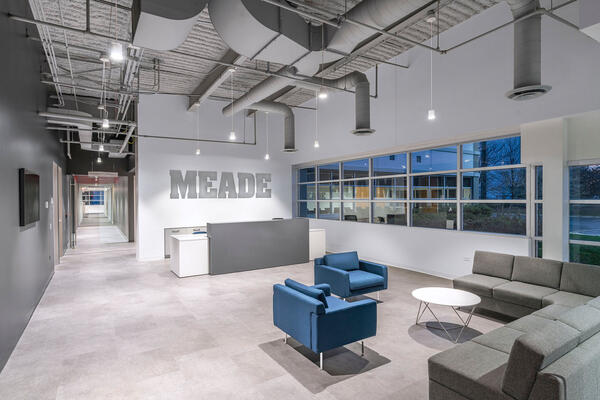This multi-phased renovation modernized the office building with a new reception area, classrooms, board room and exterior façade upgrades. The exterior façade was transformed with new composite metal panels, entrance canopy and windows throughout.
A new 6,600 sf insulated precast maintenance garage replaced their existing, outdated garage. Four dock bays and one 28-foot tall high bay for large railcar equipment were constructed with 14-inch concrete floors, reinforced with rebar, to support the compressors, forklifts, cranes and container handlers. The mechanical system includes significant exhaust and make-up air equipment to maintain safe, quality air in the garage at all times.
Significant Preconstruction Accomplishments:
- Our team developed five estimates with numerous value engineering options – all of which were incorporated into the owner's final budget.
- We constructed a precast finish mock-up for quality control and concrete color matching to the existing office building.
- Design-build deliver for MEPs streamlined the design and coordination process and reduced final equipment cost




