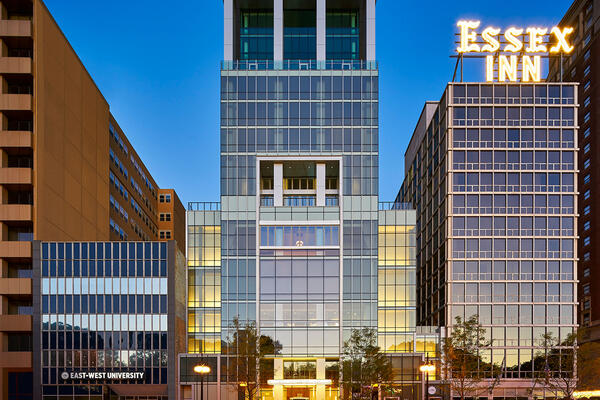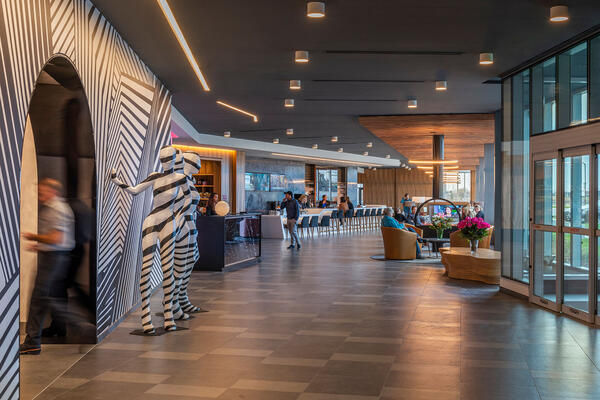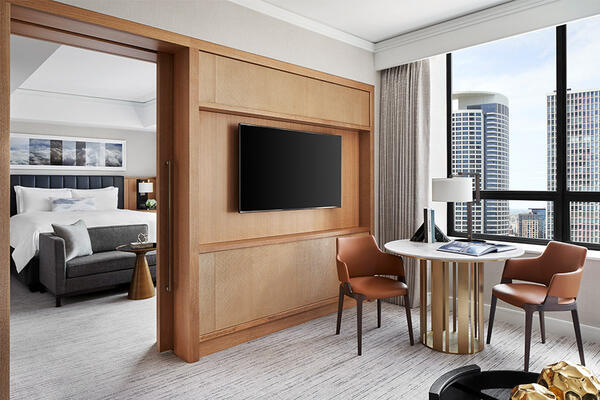Located in the St. Regis Hotel, our Power VIP Group completed a 60,000 sf phased amenity build-out across multiple levels in the 101 story tower. Built concurrently by a single project team, the project includes a lobby and pre-function ballroom on the ground level, Tuscan steakhouse on level two with mezzanine-level seating, full-service spa on level 10 and 300+ seat sushi restaurant with two outdoor areas on level 11. Other amenities include staff canteen and offices on level two, mezzanine-level bakery and staff kitchen on level one and a lower-level kitchen area.
Committed to providing guests with a five-star luxury accommodation along with signature services, exquisite experiences and timeless traditions, the hotel’s amenity spaces all include high-end finishes including custom ceiling details, metal and brass accents, integrated lighting covers and variety of stone and marble elements. Our self-perform Power Carpentry group provided the framing, drywall and extensive custom millwork for the hotel spa, restaurants on level two and level 11, lobby and ballroom and additional lower-level spaces.
LOBBY & BALLROOM BUILD-OUT
Level one features a 500 sf lobby with high ceilings, luxury finishes throughout, including lighting and repurposed stone flooring throughout different areas of the lobby. In addition to the lobby, this level also includes a 6,860 sf ballroom space with 30’ ceilings which required specialized scissor lifts and scaffolding to complete the installation. The ballroom features acoustic panels, wall coverings and high-end ceiling fixtures.
RESTAURANT SPACE BUILD-OUTS
This luxury hotel features two restaurants – Miru on level 11 and Tre Dita on level two. Miru, a modern Japanese sushi restaurant, spans 12,500 sf with views of Lake Michigan, Navy Pier and the Chicago River from both the dining area and outdoor terraces. A full-service restaurant, Miru features both main and private dining rooms, main and back bar, espresso bar, sushi bar, full-service kitchen and an outdoor patio. High-end details are included throughout the restaurant such as Venetian plaster on walls, coves and columns, as well as extensive millwork. Our Carpentry Group self-performed all millwork throughout the space such as the ceiling coves and columns and all four bar areas. This space also required vast MEP coordination within the existing structure to achieve high ceiling heights with upwards and downwards steps for the ceiling coves.
Tre Dita, a 13,180 sf Tuscan steakhouse, creates the ultimate Italian experience with the use of warm, welcoming colors and textures, eight Italian stone types, extensive millwork and 40' foot tall ceilings. Upon entrance, guests will be led through a gastro tunnel, which will feature entirely wood clad millwork, to the main dining area. This space will include five private dining rooms, lounge bar with millwork clad bar and beams and a display kitchen centered in the middle of the dining area, enhancing the overall dining experience. The restaurant will also include an internal staircase leading to an upper mezzanine deck for private dining. Power Carpentry self-performed all millwork, framing and drywall, rough carpentry and doors and hardware.
SPA BUILD-OUT
St. Regis Spa, located on level 10, offers luxury services individually personalized for each guest. This 6,800 sf spa includes two saunas and steam rooms, seven treatment rooms, nail salon, reception and retail area, community room, locker rooms, relaxation lounge and yoga studio. Our project team was involved with heavy MEP BIM coordination due to the space's low deck-to-deck height and the preexisting MEFP equipment, ultimately salvaging up to 80% of the existing design with the new given layout.
Each space features high-end millwork and stone, as well as immense views of Lake Michigan. Power Carpentry self-performed all millwork, framing and drywall.









