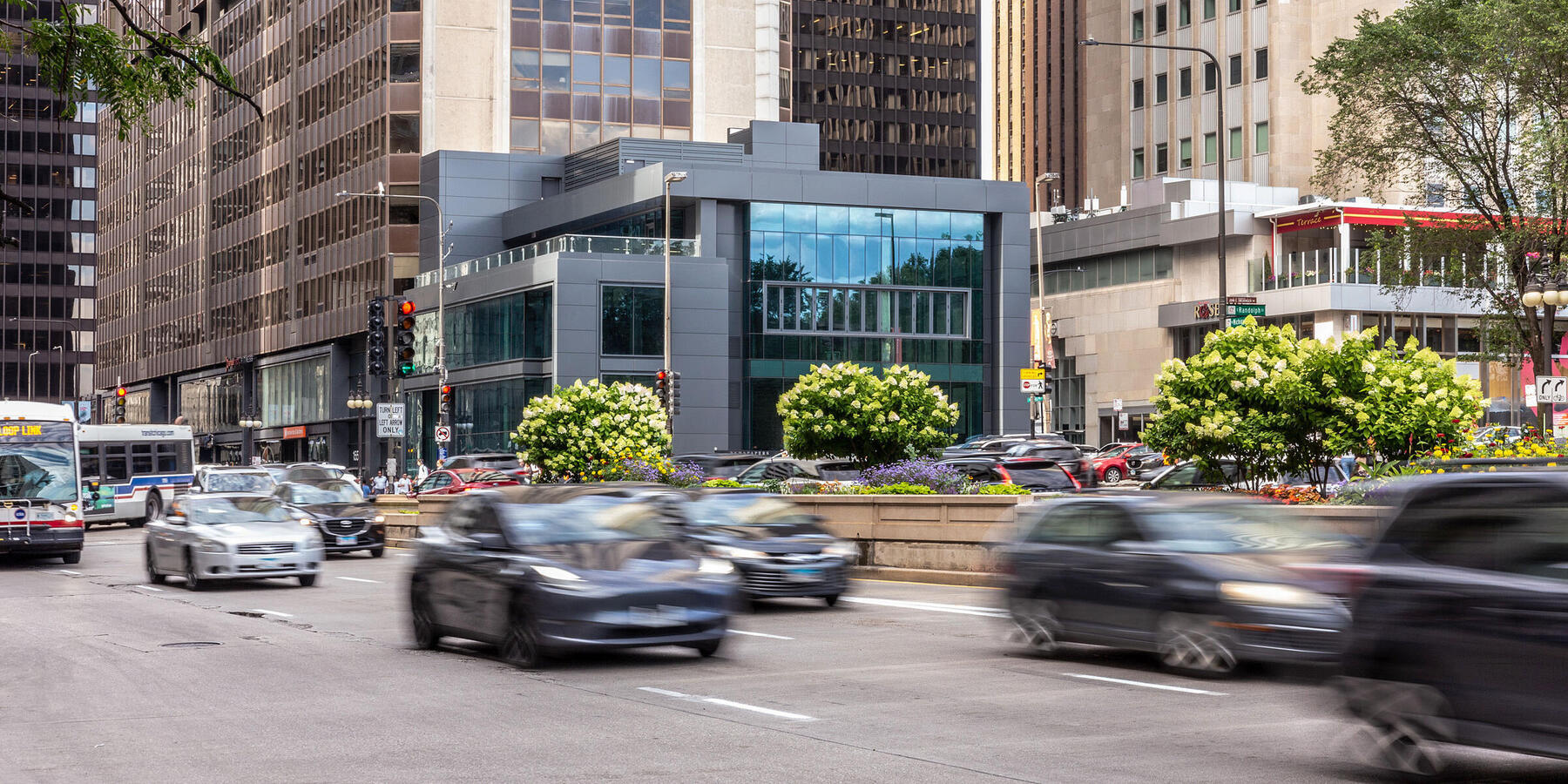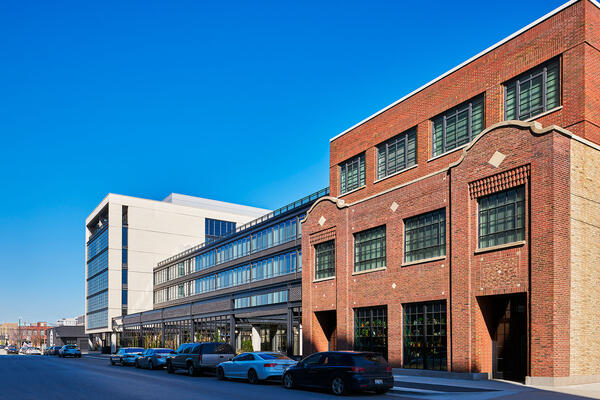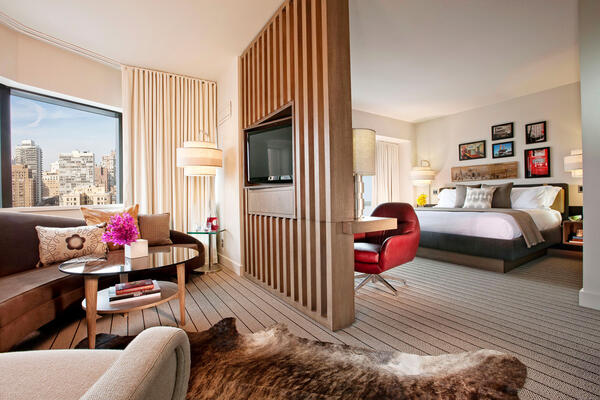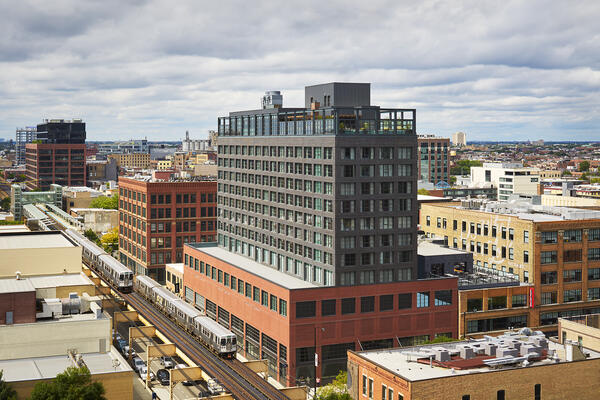Commissioned in 1907 by Charles Allis as the headquarters of the Chicago Belting Company, architect Lawrence G. Hallberg, a Swedish émigré and pioneer in factory design, combined large factory floor spaces with decorative touches: terrazzo tiling, an embellished elevator cab, a wrought iron double staircase, and a neo-classical portico at the front entrance inscribed with the building’s name.
After acquiring the property, construction began to convert the 114,000 sf building into the branded private club while preserving many of the original details. The club features a 40-room boutique hotel, spa, multiple restaurants and bars, fitness center, cinema screening room, club floor with drawing room, expanded 6th floor with rooftop bar/grill and swimming pool, fitness center features, locker rooms and a rustic-chic spa.
In order to build out the rooftop terrace and house new mechanical systems for the whole building, a vertical expansion was added to the existing, historic structure. Providing new, usable space, the added sixth floor houses a rooftop bar and grill with a 60-foot outdoor swimming pool. A full-service back-of-house kitchen on the first floor provides service to two restaurants as well as to hotel guests. The club floor features an open display kitchen. Power worked with local kitchen designer and installers to coordinate installation of equipment into the existing structure.
Laser Scanning Helps Preserve Industrial Feel
In order to ensure proper coordination between all systems and maintain the industrial aesthetic that honors its original use, the structure was laser scanned by our in-house VDC department and all systems were modeled. This included chillers, cooling towers, and other self-contained HVAC equipment. The model assisted the team in coordinating all new MEPs into the existing structure.








