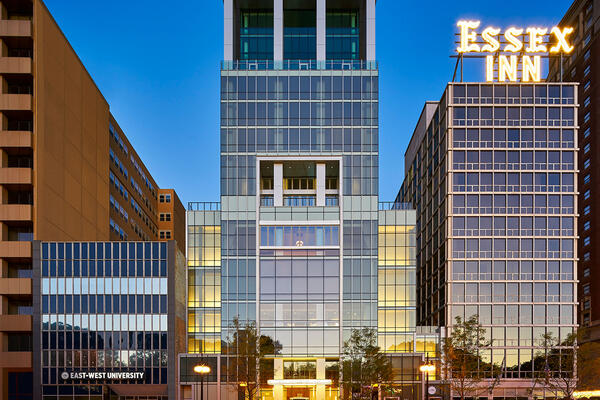Our VIP Group completed a series of renovations at the Park Hyatt Hotel in Chicago. They included:
Guestrooms Renovation
This project included 12-floors of high-end guestroom renovations including new carpet and wall coverings completed in 13 phases across 16 weeks. The rooms feature oversized soaking tubs and window seats overlooking Lake Michigan and the Mag Mile.
Each floor was closed to the public for only one week while the rest of the hotel was occupied during this project. We completed two guestrooms early to serve as mockups to review the installation of all finishes. We worked with building management to establish life safety measures and standards to control noise and dust within the work area.
Salon and Suites Renovation
We completed a similar renovation to the Park Hyatt salon. Thirteen suites were also updated with new flooring, wall coverings, millwork, vanities, credenzas, and built-in desks. One suite was converted to an ADA suite. The project included wireless upgrades for the entire hotel.
Our VIP Group also completed renovations to the 7th floor, dubbed the Nomi floor, including the Nomi Kitchen.




