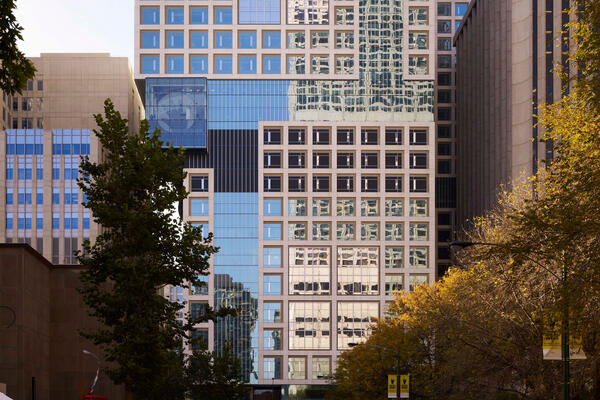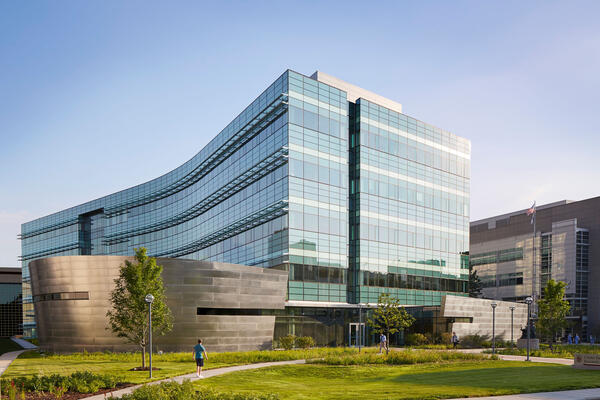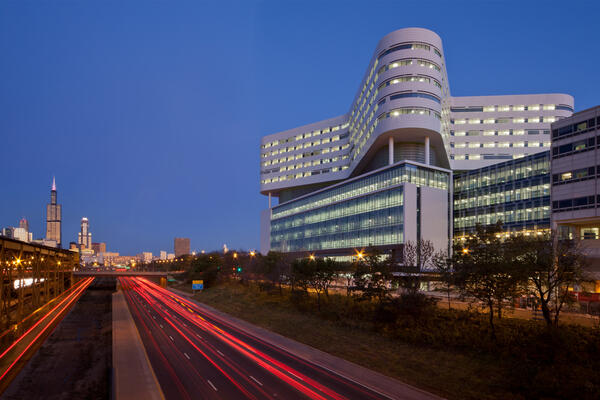The Shirley Ryan AbilityLab brings together doctors, scientists, engineers and device developers into a 27-story facility that incorporates patient and family care, R&D, education and parking in one integrated vertical campus. The labs focus on five key areas of challenge for patients:
- Speech and cognition (speak and think)
- Fine motor (arms and hands)
- Gait and locomotion (legs and walking)
- Coordination and endurance (total body)
- Pediatrics (all abilities for kids)
Innovative Approach to Install MEPs
To streamline the pace of construction of the building interiors, we cut out part of the roof to access the mechanical room on the 27th floor. This allowed the installation of boilers and other mechanical systems without impacting building construction below. The area was covered with a temporary rolling roof system to keep the lower floors watertight. The permanent roof was reinstalled at the end of construction. (time saved?)
Keeping the Neighborhood Involved
We scheduled just-in-time deliveries to eliminate truck traffic from clogging up the city streets and scheduled heavy equipment to be delivered in the evening hours when most people had gone home from work. A newsletter distributed in the neighborhood outlining construction activities so everyone was informed.
FAST COMPANY 2018 Innovation by Design Award
Honorable Mention, Health
Interior Architecture
2018 Healthcare Design Showcase
Award of Merit
Winner, Hospitals - Academic/Teaching Hospitals
Winner, Gold Award
#1 Rehabilitative Hospital















