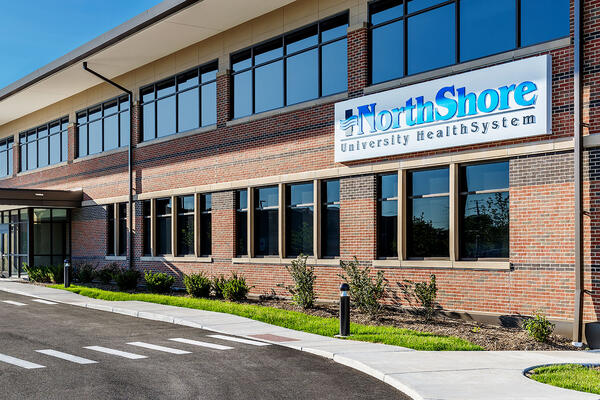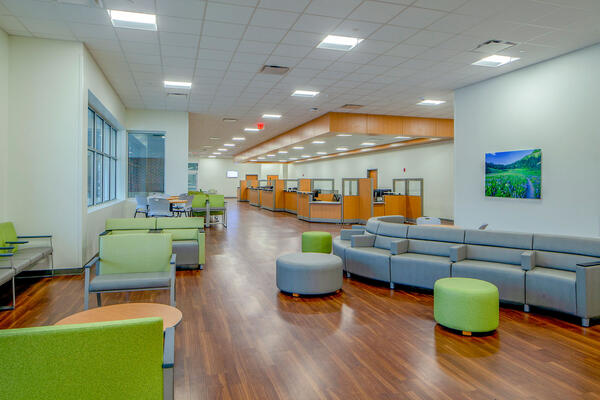The 33,600 sf renovation of clinical space within an occupied medical office building required the demolition of existing offices and the installation of an RTU within a pharmacy. Pharmacy included negative pressure rooms, chemo hoods and other sampling hoods. Our team worked in conjunction with the design team and commissioning agent to commission the pharmacy area.
Due to this project being on the 4th floor in an occupied building, we utilized a trash chute from the 4th floor to the dumpster at the ground level. We coordinated this with the delivery/loading dock area as well as the MRI quench vent located near the trash chute. Key deliveries were completed early morning or through the 4th floor window in order to avoid the use of building elevators. Occupied space work was completed during off hours or on the weekends.









