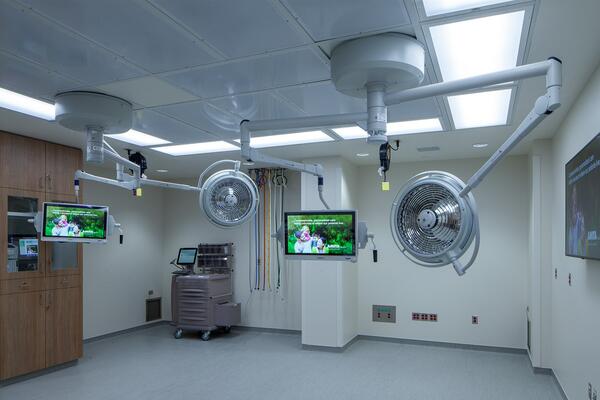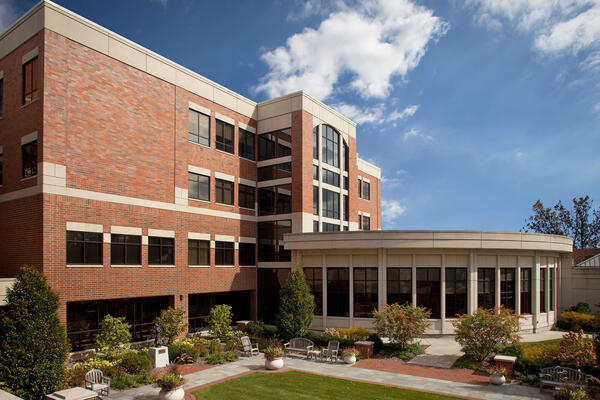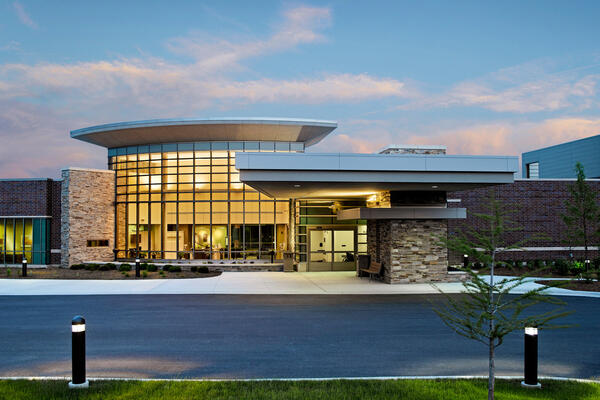Our VIP Group has completed a series of renovations on the Little Company of Mary Hospital campus to improve services to the community.
North Pavilion Multi-Floor Renovation – This project included a Behavioral Health Unit, labs and a lobby connection to the adjacent building. Our team also completed 11 new pediatric patient rooms on the third floor.
South Pavilion 4th Floor SE/SW Renovations - These multi-floor patient room renovations were completed above an active ICU and surgical floor. We divided the project into four phases to minimize disruption. Temporary partitions and ante rooms separated the sterile areas from
construction areas.
North Link Connection – Office and administrative space were built into this addition that connects to the existing patient towers on campus.
2nd Floor Surgery Renovations - This project updated eight operating rooms and associated mechanical systems and ductwork. We also added an equipment room and lounge space.
X-Ray and IR Suite Renovations – This suite renovation included 3 procedure rooms, patient bays, consultation rooms, staff lockers and medical equipment storage cabinets.
West Pavilion - This 8-story addition features 116 private patient rooms dedicated to medical surgery, pediatrics and LDR, along with new laboratory space, pharmacy, food service and support space. This pavilion is connected to other buildings on campus and the central plant via two bridges.
ED Renovation – Currently under construction, this multi-phase renovation and expansion of the Emergency Department is being delivery via Integrated Project Delivery with an IFOA contract. Once complete, the ED will increase by 29 patient beds with added examination rooms, an imaging suite, behavioral ward, nurse stations, reception area, and a fast-track unit to improve patient wait times.
Client
Little Company of Mary Hospital
Architect/Designer
Stantec, Anderson Mikos Architects, PFB Architects
Neighborhood
Evergreen Park, IL
Size
450,000 sf, 152 Beds














